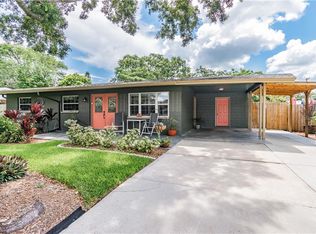Wow! 4 bedrooms 2 bath pool home in one of North Tampa's best kept secret neighborhoods, Lake Morley Estates. Classic Florida Ranch style home with a Great Room / Kitchen / Dining Room combination on one side and all bedrooms and baths on the other accessible via hallway. Additionally, this home has an enormous 300 sq. ft. (30x10) enclosed Florida Room with glass slider door access from Dining Room and Master Bedroom overlooking and accessing the screened pool/spa spillover. There is also a 14x09 large utility room accessed from covered patio within the screened cage and Florida Room. Seller reports that power supply was non-interrupted during the past hurricane as it is on the same grid as Buchanan Middle School which, a designated storm shelter being just a few hundred feet away. Awesome commuter location just west of I-275, Florida Ave., North Boulevard, and Bearss Avenue. Several HARTline transit stops are nearby as well as easily walkable to CVS/pharmacy. House has some limited deferred maintenance opportunities. The wise Buyer will immediately recognize the potential for updating to your style ... while building some "sweat equity," as they say. A grey and light blue speck TERRAZZO is underneath all carpet and tile throughout this home and, if restored, to its lustrous easy maintenance beautiful sheen. The terrazzo is best viewed currently in the Florida Room. Don't hesitate and ask to see this home today. Great value ...
This property is off market, which means it's not currently listed for sale or rent on Zillow. This may be different from what's available on other websites or public sources.
