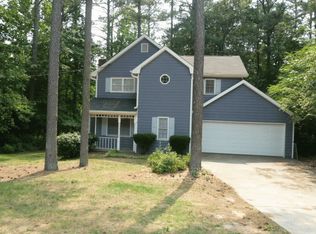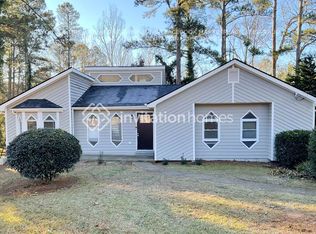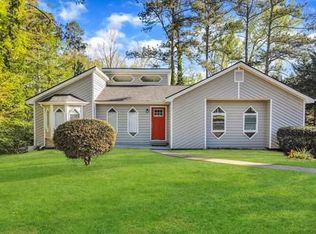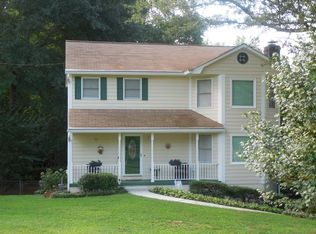Closed
$370,697
1493 Martin Nash Rd SW, Lilburn, GA 30047
3beds
1,994sqft
Single Family Residence, Residential
Built in 1984
0.46 Acres Lot
$366,900 Zestimate®
$186/sqft
$2,212 Estimated rent
Home value
$366,900
$338,000 - $400,000
$2,212/mo
Zestimate® history
Loading...
Owner options
Explore your selling options
What's special
Beautifully Updated Home in the Highly Desired Brookwood School District, Minutes away from Shopping & Dining, and no HOA! Perfectly Situated On almost HALF an ACRE this private retreat is in the Highly Sought After School District with Exceptional Outdoor Space. Inviting Front Porch Welcomes you as you enter the Foyer in this Immaculate home with Freshly painted interior and Waterproof Luxury Vinyl Flooring Throughout Main Floor. Sunny & Bright Chef's Kitchen w/White Cabinets, Granite Counters, Tiled Backsplash & New Modern Refrigerator & Dishwasher w/ Views to the Breakfast Room/Flex Room/Office & Views to the Private Backyard that Backs to Greenspace. Family Room w/Updated Brick Fireplace Overlooks Beautiful Private, Fenced Yard! The Formal Dining Room offers plenty of Natural Light. Remodeled Powder Room & Laundry Room on the Main. Spacious Secondary Bedrooms Upstairs Share a Secondary Bath. Enjoy the Expansive Owners Suite with/ Sitting Room & Separate Walk-In Closet. Owners Suite Bath w/ Updated Tiled Walk In Shower! Private, Wooded, Expansive Backyard w/ Large Deck w/ Plenty of Seating. Expanded Driveway Perfect for Boat/RV Storage. NO HOA or Rent Restrictions. Upgrades list includes - New Double Pane Windows w/ transferable warranty - Gutter Guards around the entire home - Large Paver Walkway connecting the driveway to the Back Deck - New HVAC (Main Floor) - lease will be paid in full at closing.
Zillow last checked: 8 hours ago
Listing updated: August 19, 2025 at 10:58pm
Listing Provided by:
JOANNE LUNT,
Keller Williams Realty Atl North
Bought with:
Tumeko Allen, 324792
NorthGroup Real Estate
Source: FMLS GA,MLS#: 7576628
Facts & features
Interior
Bedrooms & bathrooms
- Bedrooms: 3
- Bathrooms: 3
- Full bathrooms: 2
- 1/2 bathrooms: 1
Primary bedroom
- Features: Roommate Floor Plan, Sitting Room
- Level: Roommate Floor Plan, Sitting Room
Bedroom
- Features: Roommate Floor Plan, Sitting Room
Primary bathroom
- Features: Shower Only
Dining room
- Features: Separate Dining Room
Kitchen
- Features: Breakfast Room, Cabinets White, Eat-in Kitchen, Stone Counters
Heating
- Forced Air
Cooling
- Attic Fan
Appliances
- Included: Dishwasher, Electric Range, Gas Water Heater, Microwave, Refrigerator
- Laundry: Laundry Room, Main Level
Features
- Entrance Foyer, High Speed Internet, Walk-In Closet(s)
- Flooring: Luxury Vinyl
- Windows: Double Pane Windows
- Basement: Crawl Space
- Number of fireplaces: 1
- Fireplace features: Family Room
- Common walls with other units/homes: No Common Walls
Interior area
- Total structure area: 1,994
- Total interior livable area: 1,994 sqft
- Finished area above ground: 1,994
Property
Parking
- Total spaces: 2
- Parking features: Driveway, Garage, Garage Door Opener, Garage Faces Front, Level Driveway, Parking Pad, RV Access/Parking
- Garage spaces: 2
- Has uncovered spaces: Yes
Accessibility
- Accessibility features: None
Features
- Levels: Two
- Stories: 2
- Patio & porch: Deck, Front Porch
- Exterior features: Awning(s), Private Yard
- Pool features: None
- Spa features: None
- Fencing: Back Yard
- Has view: Yes
- View description: Trees/Woods
- Waterfront features: None
- Body of water: None
Lot
- Size: 0.46 Acres
- Features: Back Yard, Front Yard, Landscaped, Level, Wooded
Details
- Additional structures: RV/Boat Storage
- Parcel number: R6085 004
- Other equipment: Generator
- Horse amenities: None
Construction
Type & style
- Home type: SingleFamily
- Architectural style: Traditional
- Property subtype: Single Family Residence, Residential
Materials
- Cement Siding
- Foundation: Concrete Perimeter
- Roof: Composition
Condition
- Resale
- New construction: No
- Year built: 1984
Utilities & green energy
- Electric: 110 Volts, 220 Volts
- Sewer: Septic Tank
- Water: Public
- Utilities for property: Electricity Available, Phone Available, Water Available
Green energy
- Energy efficient items: None
- Energy generation: None
Community & neighborhood
Security
- Security features: Smoke Detector(s)
Community
- Community features: None
Location
- Region: Lilburn
- Subdivision: Manchester
HOA & financial
HOA
- Has HOA: No
Other
Other facts
- Road surface type: Asphalt
Price history
| Date | Event | Price |
|---|---|---|
| 8/11/2025 | Sold | $370,697+3%$186/sqft |
Source: | ||
| 7/21/2025 | Pending sale | $359,900$180/sqft |
Source: | ||
| 7/9/2025 | Price change | $359,900-2.7%$180/sqft |
Source: | ||
| 6/19/2025 | Price change | $370,000-1.3%$186/sqft |
Source: | ||
| 5/9/2025 | Listed for sale | $375,000$188/sqft |
Source: | ||
Public tax history
Tax history is unavailable.
Neighborhood: 30047
Nearby schools
GreatSchools rating
- 8/10Head Elementary SchoolGrades: PK-5Distance: 0.9 mi
- 8/10Five Forks Middle SchoolGrades: 6-8Distance: 1.4 mi
- 9/10Brookwood High SchoolGrades: 9-12Distance: 1.6 mi
Schools provided by the listing agent
- Elementary: Head
- Middle: Five Forks
- High: Brookwood
Source: FMLS GA. This data may not be complete. We recommend contacting the local school district to confirm school assignments for this home.
Get a cash offer in 3 minutes
Find out how much your home could sell for in as little as 3 minutes with a no-obligation cash offer.
Estimated market value
$366,900
Get a cash offer in 3 minutes
Find out how much your home could sell for in as little as 3 minutes with a no-obligation cash offer.
Estimated market value
$366,900



