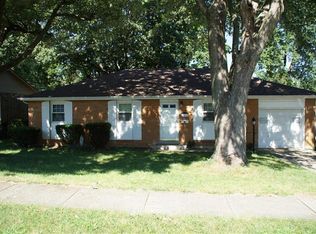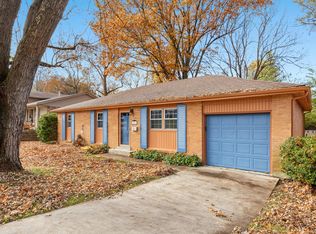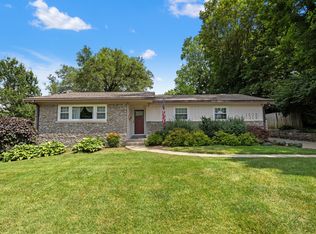Sold for $320,000
$320,000
1493 Pine Meadow Rd, Lexington, KY 40504
4beds
2,139sqft
Single Family Residence
Built in 1965
0.29 Acres Lot
$371,800 Zestimate®
$150/sqft
$2,248 Estimated rent
Home value
$371,800
$353,000 - $390,000
$2,248/mo
Zestimate® history
Loading...
Owner options
Explore your selling options
What's special
Welcome to this 4-bedroom, 3-bathroom multi/split-level home nestled in the sought-after city of Lexington. This property offers a blend of modern and comfortable living. Step inside to discover an open and spacious layout, perfect for entertaining family and friends. The main level boasts a bright and airy living room, with large windows that allow natural light to flood the space. The kitchen features stainless steel appliances, a large island and ample storage space for all your culinary needs. The second floor has an inviting primary suite, complete with a private en-suite bathroom and a spacious closet. There are two additional bedrooms and full bath on the second floor. The lower level is a versatile space that can be transformed into a cozy family room, media room, or home gym. You will also find a fourth bedroom, a half bathroom, and the utility room. The fenced in back yard is a great space for entertaining. Large 2 car garage and an attached carport. Conveniently located near schools, shopping centers, parks, and recreational amenities. You don't want to miss this one. Be sure to watch our virtual tour.
Zillow last checked: 8 hours ago
Listing updated: August 28, 2025 at 10:54pm
Listed by:
Miranda Hinchman 859-621-8073,
Keller Williams Bluegrass Realty
Bought with:
Silvia Torres, 245578
Tru Life Real Estate
Source: Imagine MLS,MLS#: 23017269
Facts & features
Interior
Bedrooms & bathrooms
- Bedrooms: 4
- Bathrooms: 3
- Full bathrooms: 2
- 1/2 bathrooms: 1
Primary bedroom
- Level: Second
Bedroom 1
- Level: Lower
Bedroom 2
- Level: Second
Bedroom 3
- Level: Second
Bathroom 1
- Description: Full Bath
- Level: Second
Bathroom 2
- Description: Full Bath
- Level: Second
Bathroom 3
- Description: Half Bath
- Level: Lower
Den
- Level: Lower
Dining room
- Level: First
Dining room
- Level: First
Family room
- Level: First
Family room
- Level: First
Foyer
- Level: First
Foyer
- Level: First
Kitchen
- Level: First
Utility room
- Level: Lower
Heating
- Electric, Forced Air, Zoned
Cooling
- Electric, Zoned
Appliances
- Included: Dishwasher, Microwave, Refrigerator, Range
- Laundry: Electric Dryer Hookup, Washer Hookup
Features
- Breakfast Bar, Entrance Foyer, Eat-in Kitchen, Master Downstairs, Ceiling Fan(s)
- Flooring: Tile, Wood
- Windows: Blinds
- Basement: Finished,Partial
- Has fireplace: Yes
Interior area
- Total structure area: 2,139
- Total interior livable area: 2,139 sqft
- Finished area above ground: 1,472
- Finished area below ground: 667
Property
Parking
- Total spaces: 2
- Parking features: Attached Carport, Attached Garage, Driveway, Garage Faces Front
- Garage spaces: 2
- Has carport: Yes
- Has uncovered spaces: Yes
Features
- Levels: Multi/Split
- Patio & porch: Patio
- Fencing: Chain Link
- Has view: Yes
- View description: Neighborhood
Lot
- Size: 0.29 Acres
Details
- Parcel number: 13806500
Construction
Type & style
- Home type: SingleFamily
- Property subtype: Single Family Residence
Materials
- Brick Veneer, Vinyl Siding
- Foundation: Block
- Roof: Shingle
Condition
- New construction: No
- Year built: 1965
Utilities & green energy
- Sewer: Public Sewer
- Water: Public
Community & neighborhood
Location
- Region: Lexington
- Subdivision: Pine Meadows
Price history
| Date | Event | Price |
|---|---|---|
| 10/17/2023 | Sold | $320,000-1.5%$150/sqft |
Source: | ||
| 9/15/2023 | Pending sale | $325,000$152/sqft |
Source: | ||
| 9/8/2023 | Listed for sale | $325,000+111%$152/sqft |
Source: | ||
| 8/10/2007 | Sold | $154,000+14.1%$72/sqft |
Source: | ||
| 2/26/2004 | Sold | $135,000$63/sqft |
Source: | ||
Public tax history
| Year | Property taxes | Tax assessment |
|---|---|---|
| 2023 | $2,504 -3.2% | $202,500 |
| 2022 | $2,587 | $202,500 |
| 2021 | $2,587 +30.8% | $202,500 +30.8% |
Find assessor info on the county website
Neighborhood: Cardinal Hill-Pine Meadow
Nearby schools
GreatSchools rating
- 5/10Picadome Elementary SchoolGrades: PK-5Distance: 1.1 mi
- 9/10Jessie M Clark Middle SchoolGrades: 6-8Distance: 3.2 mi
- 10/10Lafayette High SchoolGrades: 9-12Distance: 1.4 mi
Schools provided by the listing agent
- Elementary: Picadome
- Middle: Jessie Clark
- High: Lafayette
Source: Imagine MLS. This data may not be complete. We recommend contacting the local school district to confirm school assignments for this home.
Get pre-qualified for a loan
At Zillow Home Loans, we can pre-qualify you in as little as 5 minutes with no impact to your credit score.An equal housing lender. NMLS #10287.
Sell for more on Zillow
Get a Zillow Showcase℠ listing at no additional cost and you could sell for .
$371,800
2% more+$7,436
With Zillow Showcase(estimated)$379,236


