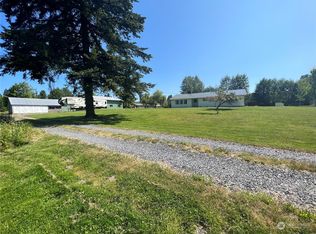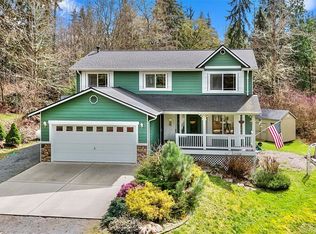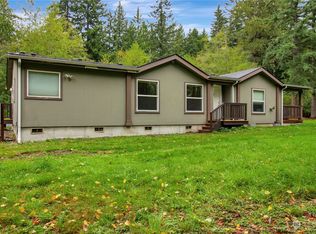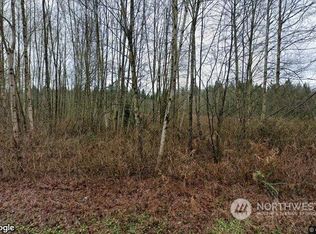Sold
Listed by:
Merina Lipsky,
John L. Scott Arlington,
Nathan Lipsky,
John L. Scott Arlington
Bought with: RE/MAX Elite
$650,000
14930 Burn Road, Arlington, WA 98223
3beds
1,568sqft
Manufactured On Land
Built in 1992
4.6 Acres Lot
$645,200 Zestimate®
$415/sqft
$2,422 Estimated rent
Home value
$645,200
$600,000 - $690,000
$2,422/mo
Zestimate® history
Loading...
Owner options
Explore your selling options
What's special
Nestled on 4.6 peaceful acres, this well-maintained 3 bed, 2 bath home offers the perfect blend of tranquility & functionality. A gated entry leads you into your private retreat. Inside, enjoy an open, sun-filled flowing layout. This winter, cozy up in front of the woodstove. The private primary suite features an ensuite bath w/ soaking tub. Spacious kitchen w/ pantry provides ample storage & prep space. All appliances included. A large mud/laundry room adds even more storage. Outside, unwind on the expansive front deck or gather around the cozy fire pit. **30x40 shop** w/ a 300 square foot loft, 3 outbuildings, a fenced vegetable garden, woodshed & more! Recent updates like a new roof, fresh exterior paint & more. This is a must see!!
Zillow last checked: 8 hours ago
Listing updated: September 19, 2025 at 04:03am
Listed by:
Merina Lipsky,
John L. Scott Arlington,
Nathan Lipsky,
John L. Scott Arlington
Bought with:
Jenifer L. Murrweiss, 20113109
RE/MAX Elite
Source: NWMLS,MLS#: 2404988
Facts & features
Interior
Bedrooms & bathrooms
- Bedrooms: 3
- Bathrooms: 2
- Full bathrooms: 2
- Main level bathrooms: 2
- Main level bedrooms: 3
Primary bedroom
- Level: Main
Bedroom
- Level: Main
Bedroom
- Level: Main
Bathroom full
- Level: Main
Bathroom full
- Level: Main
Dining room
- Level: Main
Entry hall
- Level: Main
Kitchen with eating space
- Level: Main
Living room
- Level: Main
Heating
- Fireplace, Forced Air, Electric
Cooling
- None
Appliances
- Included: Dishwasher(s), Dryer(s), Refrigerator(s), Stove(s)/Range(s), Washer(s)
Features
- Bath Off Primary, Dining Room
- Flooring: Vinyl, Carpet
- Doors: French Doors
- Windows: Double Pane/Storm Window, Skylight(s)
- Basement: None
- Number of fireplaces: 1
- Fireplace features: Wood Burning, Main Level: 1, Fireplace
Interior area
- Total structure area: 1,568
- Total interior livable area: 1,568 sqft
Property
Parking
- Total spaces: 4
- Parking features: Detached Garage, RV Parking
- Garage spaces: 4
Features
- Levels: One
- Stories: 1
- Entry location: Main
- Patio & porch: Bath Off Primary, Double Pane/Storm Window, Dining Room, Fireplace, French Doors, Skylight(s)
- Has view: Yes
- View description: Territorial
Lot
- Size: 4.60 Acres
- Features: Deck, Gated Entry, Outbuildings, RV Parking, Shop
- Topography: Partial Slope
- Residential vegetation: Garden Space, Wooded
Details
- Parcel number: 31063200101000
- Special conditions: Standard
Construction
Type & style
- Home type: MobileManufactured
- Property subtype: Manufactured On Land
Materials
- Wood Products
- Foundation: Tie Down
- Roof: Composition
Condition
- Year built: 1992
Utilities & green energy
- Electric: Company: PUD
- Sewer: Septic Tank, Company: Septic
- Water: Individual Well, Public, Company: PUD & Well
Community & neighborhood
Location
- Region: Arlington
- Subdivision: Arlington
Other
Other facts
- Body type: Double Wide
- Listing terms: Cash Out,Conventional,FHA,VA Loan
- Cumulative days on market: 6 days
Price history
| Date | Event | Price |
|---|---|---|
| 8/19/2025 | Sold | $650,000$415/sqft |
Source: | ||
| 7/19/2025 | Pending sale | $650,000$415/sqft |
Source: | ||
| 7/18/2025 | Listed for sale | $650,000$415/sqft |
Source: | ||
| 7/14/2025 | Pending sale | $650,000$415/sqft |
Source: | ||
| 7/10/2025 | Listed for sale | $650,000+242.2%$415/sqft |
Source: | ||
Public tax history
| Year | Property taxes | Tax assessment |
|---|---|---|
| 2024 | $4,628 +11.1% | $520,100 +6.1% |
| 2023 | $4,165 -0.5% | $490,300 -5.3% |
| 2022 | $4,188 +10% | $517,700 +37.4% |
Find assessor info on the county website
Neighborhood: 98223
Nearby schools
GreatSchools rating
- 4/10Monte Cristo Elementary SchoolGrades: 3-6Distance: 4.4 mi
- 4/10Granite Falls Middle SchoolGrades: 6-8Distance: 5.3 mi
- 4/10Granite Falls High SchoolGrades: 9-12Distance: 4.4 mi
Sell for more on Zillow
Get a free Zillow Showcase℠ listing and you could sell for .
$645,200
2% more+ $12,904
With Zillow Showcase(estimated)
$658,104


