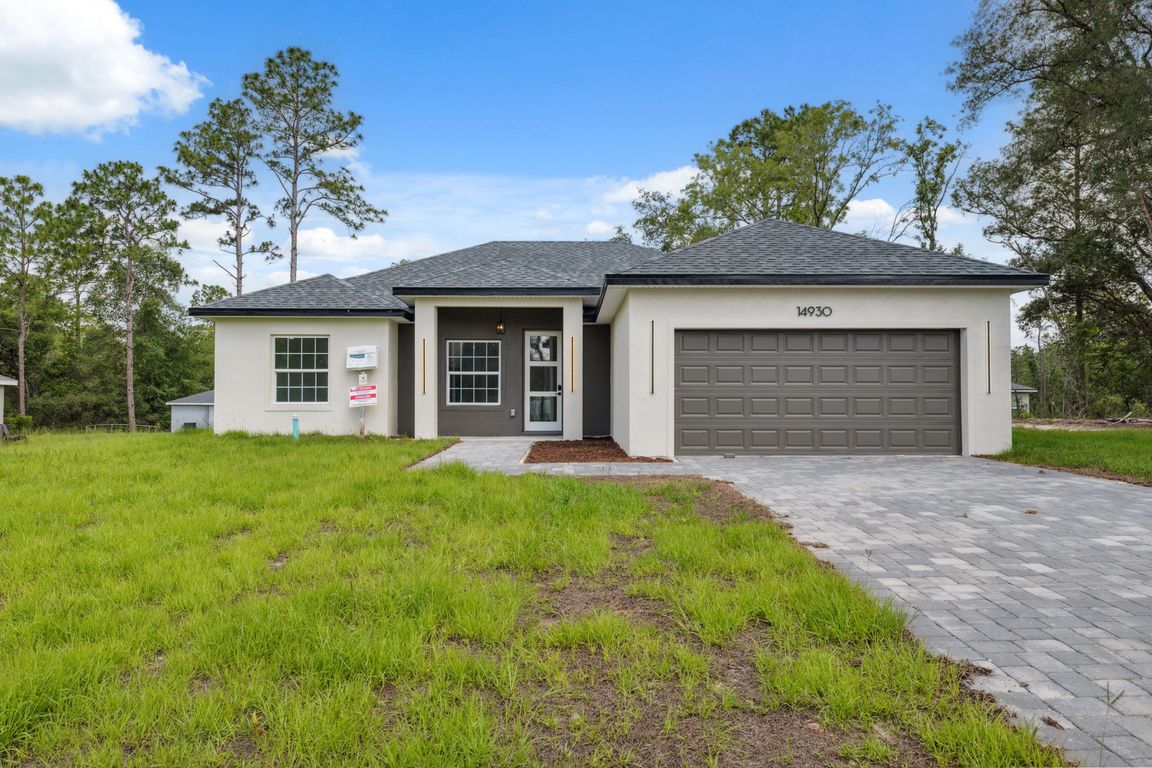Open: Sat 12pm-4pm

New constructionPrice cut: $7.4K (11/6)
$289,500
4beds
1,751sqft
14930 SW 66th Avenue Rd, Ocala, FL 34473
4beds
1,751sqft
Single family residence
Built in 2025
9,881 sqft
2 Attached garage spaces
$165 price/sqft
What's special
Modern colorsClean linesOversized bedroomsSpacious bathroomCovered porchContemporary fixturesOpen-concept layout
One or more photo(s) has been virtually staged. *READY TO MOVE IT* * FULLY UPGRADED* *COVERED PORCH* Tired of outdated homes that don’t fit your lifestyle? This brand-new, 4-bedroom, 2-bath designer home in Marion Oaks is the upgrade you’ve been waiting for! Step into an open-concept layout where every detail ...
- 192 days |
- 204 |
- 10 |
Likely to sell faster than
Source: Stellar MLS,MLS#: O6314074 Originating MLS: Orlando Regional
Originating MLS: Orlando Regional
Travel times
Kitchen
Living Room
Primary Bedroom
Zillow last checked: 8 hours ago
Listing updated: 21 hours ago
Listing Provided by:
Victor Kubrusly 754-304-4750,
WRA BUSINESS & REAL ESTATE 407-512-1008,
Gabriel Alves Basso 407-227-1231,
WRA BUSINESS & REAL ESTATE
Source: Stellar MLS,MLS#: O6314074 Originating MLS: Orlando Regional
Originating MLS: Orlando Regional

Facts & features
Interior
Bedrooms & bathrooms
- Bedrooms: 4
- Bathrooms: 2
- Full bathrooms: 2
Primary bedroom
- Features: Walk-In Closet(s)
- Level: First
Bedroom 2
- Features: Built-in Closet
- Level: First
Bedroom 3
- Features: Built-in Closet
- Level: First
Bedroom 4
- Features: Built-in Closet
- Level: First
Primary bathroom
- Level: First
Bathroom 2
- Level: First
Great room
- Level: First
Kitchen
- Level: First
Laundry
- Level: First
Living room
- Level: First
Heating
- Central
Cooling
- Central Air
Appliances
- Included: Dishwasher, Microwave, Range, Refrigerator
- Laundry: Inside, Laundry Room
Features
- Eating Space In Kitchen, High Ceilings, Kitchen/Family Room Combo, Living Room/Dining Room Combo, Open Floorplan, Primary Bedroom Main Floor, Solid Wood Cabinets, Stone Counters, Thermostat, Walk-In Closet(s)
- Flooring: Vinyl
- Doors: French Doors, Sliding Doors
- Has fireplace: No
Interior area
- Total structure area: 2,317
- Total interior livable area: 1,751 sqft
Video & virtual tour
Property
Parking
- Total spaces: 2
- Parking features: Garage Door Opener
- Attached garage spaces: 2
Features
- Levels: One
- Stories: 1
- Patio & porch: Covered, Front Porch, Rear Porch
- Exterior features: Balcony, Garden, Lighting, Sidewalk
Lot
- Size: 9,881 Square Feet
- Features: Landscaped, Oversized Lot, Sidewalk
Details
- Parcel number: 8009122702
- Zoning: R1
- Special conditions: None
Construction
Type & style
- Home type: SingleFamily
- Architectural style: Ranch
- Property subtype: Single Family Residence
Materials
- Block, Stucco
- Foundation: Slab
- Roof: Shingle
Condition
- Completed
- New construction: Yes
- Year built: 2025
Details
- Builder model: 1751
- Builder name: LAKESHORE LIRA INVESTMENTS CORPORATION
- Warranty included: Yes
Utilities & green energy
- Sewer: Septic Tank
- Water: Public
- Utilities for property: Electricity Available, Water Available
Community & HOA
Community
- Security: Smoke Detector(s)
- Subdivision: MARION OAKS UNIT 9
HOA
- Has HOA: No
- Pet fee: $0 monthly
Location
- Region: Ocala
Financial & listing details
- Price per square foot: $165/sqft
- Annual tax amount: $353
- Date on market: 5/30/2025
- Cumulative days on market: 193 days
- Listing terms: Cash,Conventional,FHA,Other,VA Loan
- Ownership: Fee Simple
- Total actual rent: 0
- Electric utility on property: Yes
- Road surface type: Paved, Asphalt