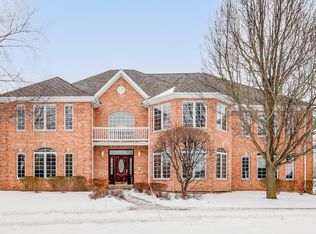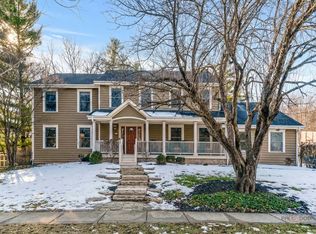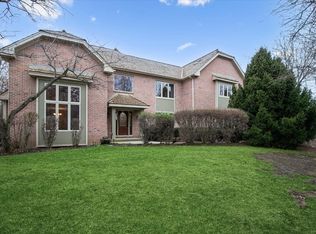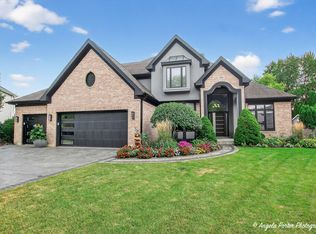Unbridled Elegance on 25 Acres. Where legacy takes the reins and possibility knows no bounds. This exceptional estate anchors your next life's chapter with a freshly painted blank canvas and new roof (2025), just waiting your refined modern vision. The property features a showstopping conservatory-style pool room wrapped in floor-to-ceiling windows where patio doors invite summer breezes and seamless indoor-outdoor living. One entire side overlooks a tranquil pond-lounge poolside or sun-drenched on your oversized terrace, steps from the outdoor grill and firepit. Curated landscaping and meandering paths to a footbridge, stepping stones and paths create a resort-like journey across the property. Two serene ponds punctuate the rolling landscape-watch them transform through the seasons, mirror the sky, and anchor your daily ritual. A 3rd pond is tucked away in the forested acreage, waiting for you to create a path thru 10 forested acres, to its tranquil rim backed by the Forest Preserve enjoy the wildlife, ducks, birds, deer go by. Permanent privacy, permanent beauty. Two expansive Morton buildings stand ready for your collection: horses (up to 23 allowed), vintage automobiles, recreational toys, or workshop dreams. This is your opportuniity to envision your equestrian compound w/modern stabling, pastures, and training facilities. Or embrace the gentleman's farm lifestyle with space for every passion. Some existing wood stalls offer authentic character-update them or start fresh. This is your sanctuary to craft exactly as you see it. The Lifestyle isn't just acreage, it's morning mist over ponds, barn rituals that ground your day, and land that holds the stories you're about to write. Come let your lifestyle find its forever setting.
Active
Price cut: $209K (1/20)
$1,050,000
14930 W Wadsworth Rd, Wadsworth, IL 60083
5beds
4,600sqft
Est.:
Single Family Residence
Built in 1972
24.84 Acres Lot
$-- Zestimate®
$228/sqft
$-- HOA
What's special
Tranquil pondSerene pondsShowstopping conservatory-style pool roomFloor-to-ceiling windowsRolling landscapeCurated landscapingResort-like journey
- 103 days |
- 2,791 |
- 117 |
Zillow last checked: 8 hours ago
Listing updated: January 25, 2026 at 10:07pm
Listing courtesy of:
Lina Schwartz 312-560-5633,
RE/MAX Premier Luxury Collection
Source: MRED as distributed by MLS GRID,MLS#: 12505165
Tour with a local agent
Facts & features
Interior
Bedrooms & bathrooms
- Bedrooms: 5
- Bathrooms: 6
- Full bathrooms: 5
- 1/2 bathrooms: 1
Rooms
- Room types: Atrium, Bedroom 5, Breakfast Room, Foyer, Media Room, Office, Recreation Room, Sitting Room, Terrace, Utility Room-Lower Level, Other Room
Primary bedroom
- Features: Flooring (Hardwood), Bathroom (Full, Double Sink)
- Level: Second
- Area: 391 Square Feet
- Dimensions: 17X23
Bedroom 2
- Features: Flooring (Hardwood)
- Level: Second
- Area: 210 Square Feet
- Dimensions: 15X14
Bedroom 3
- Features: Flooring (Hardwood), Window Treatments (Blinds)
- Level: Second
- Area: 143 Square Feet
- Dimensions: 13X11
Bedroom 4
- Features: Flooring (Hardwood)
- Level: Second
- Area: 143 Square Feet
- Dimensions: 13X11
Bedroom 5
- Features: Flooring (Hardwood)
- Level: Main
- Area: 132 Square Feet
- Dimensions: 11X12
Breakfast room
- Features: Flooring (Ceramic Tile)
- Level: Main
- Area: 110 Square Feet
- Dimensions: 11X10
Dining room
- Features: Flooring (Hardwood)
- Level: Main
- Area: 224 Square Feet
- Dimensions: 14X16
Family room
- Features: Flooring (Hardwood)
- Level: Main
- Area: 322 Square Feet
- Dimensions: 14X23
Foyer
- Features: Flooring (Hardwood)
- Level: Main
- Area: 228 Square Feet
- Dimensions: 12X19
Kitchen
- Features: Kitchen (Eating Area-Breakfast Bar, Eating Area-Table Space, Island, Pantry-Closet, Pantry-Walk-in, Custom Cabinetry, Granite Counters), Flooring (Ceramic Tile)
- Level: Main
- Area: 150 Square Feet
- Dimensions: 10X15
Laundry
- Features: Flooring (Ceramic Tile)
- Level: Main
- Area: 105 Square Feet
- Dimensions: 7X15
Living room
- Features: Flooring (Hardwood)
- Level: Main
- Area: 450 Square Feet
- Dimensions: 15X30
Media room
- Level: Basement
- Area: 221 Square Feet
- Dimensions: 17X13
Office
- Features: Flooring (Carpet)
- Level: Second
- Area: 352 Square Feet
- Dimensions: 16X22
Other
- Level: Basement
- Area: 705 Square Feet
- Dimensions: 47X15
Recreation room
- Features: Flooring (Ceramic Tile)
- Level: Basement
- Area: 780 Square Feet
- Dimensions: 30X26
Sitting room
- Features: Flooring (Hardwood)
- Level: Second
- Area: 168 Square Feet
- Dimensions: 12X14
Other
- Level: Main
- Area: 2100 Square Feet
- Dimensions: 42X50
Other
- Level: Basement
- Area: 255 Square Feet
- Dimensions: 15X17
Heating
- Natural Gas, Forced Air, Sep Heating Systems - 2+
Cooling
- Central Air
Appliances
- Included: Double Oven, Range, Microwave, Dishwasher, High End Refrigerator, Washer, Dryer, Disposal, Stainless Steel Appliance(s), Wine Refrigerator, Range Hood, Gas Cooktop, Humidifier, Gas Water Heater
- Laundry: Main Level, In Unit, Sink
Features
- Vaulted Ceiling(s), Sauna, Wet Bar, 1st Floor Bedroom, 1st Floor Full Bath, Separate Dining Room, Pantry
- Flooring: Hardwood
- Doors: French Doors, Mirrored Closet Door(s), Sliding Glass Door(s)
- Basement: Partially Finished,Full
- Number of fireplaces: 3
- Fireplace features: Gas Starter, Family Room, Basement, Other
Interior area
- Total structure area: 4,600
- Total interior livable area: 4,600 sqft
- Finished area below ground: 931
Video & virtual tour
Property
Parking
- Total spaces: 2.5
- Parking features: Asphalt, Garage Door Opener, Yes, Garage Owned, Attached, Garage
- Attached garage spaces: 2.5
- Has uncovered spaces: Yes
Accessibility
- Accessibility features: No Disability Access
Features
- Stories: 2
- Pool features: Indoor
- Has spa: Yes
- Spa features: Indoor Hot Tub
- Has view: Yes
- View description: Water, Side(s) of Property
- Water view: Water,Side(s) of Property
- Waterfront features: Pond
Lot
- Size: 24.84 Acres
- Dimensions: 234X439X165X536X1124X990X658X1776X166X208
- Features: Forest Preserve Adjacent, Landscaped, Wooded, Mature Trees, Backs to Trees/Woods
Details
- Additional structures: Outbuilding
- Additional parcels included: 03263000140000,03263000050000,03263000040000
- Parcel number: 03263000060000
- Special conditions: List Broker Must Accompany
- Other equipment: Ceiling Fan(s), Sump Pump, Generator
Construction
Type & style
- Home type: SingleFamily
- Architectural style: Colonial,Traditional
- Property subtype: Single Family Residence
Materials
- Brick
- Foundation: Concrete Perimeter
- Roof: Asphalt
Condition
- New construction: No
- Year built: 1972
Utilities & green energy
- Sewer: Septic Tank
- Water: Well
Community & HOA
Community
- Security: Carbon Monoxide Detector(s), Closed Circuit Camera(s)
HOA
- Services included: None
Location
- Region: Wadsworth
Financial & listing details
- Price per square foot: $228/sqft
- Tax assessed value: $218,128
- Annual tax amount: $24,973
- Date on market: 11/10/2025
- Ownership: Fee Simple
Estimated market value
Not available
Estimated sales range
Not available
Not available
Price history
Price history
| Date | Event | Price |
|---|---|---|
| 1/20/2026 | Price change | $1,050,000-16.6%$228/sqft |
Source: | ||
| 11/10/2025 | Listed for sale | $1,259,000-21.3%$274/sqft |
Source: | ||
| 10/29/2025 | Listing removed | $1,600,000$348/sqft |
Source: | ||
| 6/18/2025 | Price change | $1,600,000-13.5%$348/sqft |
Source: | ||
| 3/3/2025 | Listed for sale | $1,850,000$402/sqft |
Source: | ||
| 11/14/2024 | Listing removed | $1,850,000$402/sqft |
Source: | ||
| 11/5/2024 | Listed for sale | $1,850,000$402/sqft |
Source: | ||
Public tax history
Public tax history
| Year | Property taxes | Tax assessment |
|---|---|---|
| 2023 | $7,161 +18.3% | $78,344 +7.8% |
| 2022 | $6,055 +6.8% | $72,702 +17.3% |
| 2021 | $5,667 +2.8% | $61,973 +3.9% |
| 2020 | $5,512 +3.1% | $59,673 +4.1% |
| 2019 | $5,343 -3.8% | $57,306 -4% |
| 2018 | $5,554 | $59,684 +1.9% |
| 2017 | $5,554 +4.4% | $58,577 +3.5% |
| 2016 | $5,318 +2.5% | $56,618 +5.9% |
| 2015 | $5,190 +5.2% | $53,469 +2.8% |
| 2014 | $4,933 -1.8% | $52,003 -1.6% |
| 2012 | $5,025 -0.1% | $52,870 -18.1% |
| 2011 | $5,030 +0.9% | $64,539 -4.7% |
| 2010 | $4,986 +1.2% | $67,722 -5% |
| 2009 | $4,925 +0.3% | $71,286 -3.2% |
| 2008 | $4,909 +8.5% | $73,632 +5.7% |
| 2006 | $4,525 +10.1% | $69,681 |
| 2005 | $4,109 +9.2% | -- |
| 2004 | $3,762 +53.3% | -- |
| 2003 | $2,454 -87.9% | -- |
| 2002 | $20,208 +2.5% | -- |
| 2001 | $19,714 +2.5% | $263,710 +2.4% |
| 2000 | $19,234 | $257,553 |
Find assessor info on the county website
BuyAbility℠ payment
Est. payment
$7,690/mo
Principal & interest
$5415
Property taxes
$2275
Climate risks
Neighborhood: 60083
Nearby schools
GreatSchools rating
- 4/10Prairie Trail SchoolGrades: 3-5Distance: 1.3 mi
- 3/10Viking SchoolGrades: 6-8Distance: 4.1 mi
- 8/10Warren Township High SchoolGrades: 9-12Distance: 5.8 mi
Schools provided by the listing agent
- High: Warren Township High School
- District: 56
Source: MRED as distributed by MLS GRID. This data may not be complete. We recommend contacting the local school district to confirm school assignments for this home.



