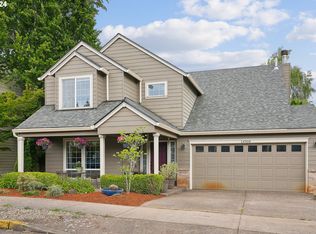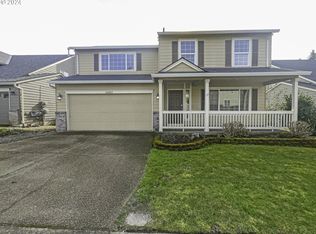This home has been nicely updated with Luxury Vinyl on the whole main floor, updated powder bath, total kitchen remodel with custom cabinets, quartz, high end appliances including a double oven. Private back yard with large deck for entertaining.
This property is off market, which means it's not currently listed for sale or rent on Zillow. This may be different from what's available on other websites or public sources.


