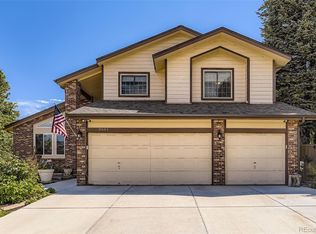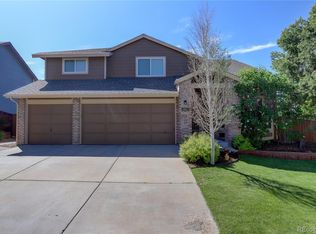Location, Location, Location! Enjoy the views from your patio that backs to open space. Beautiful updated main floor complete with a new kitchen with under cabinet lighting, quartz counter tops, new hardwood floors and more! 3 bedrooms on second level with a bonus loft room. Master has ample closet space and attached 5 piece bathroom. Finished walk out basement with a bedroom, full bath and an additional bonus room. New furnace and central A/C in 2018. Newer paint and Anderson windows. Prime location with easy access to C-470, shopping and restaurants, trails and more! Enjoy all the benefits of owning in Highlands Ranch! Don't miss out on this great opportunity!
This property is off market, which means it's not currently listed for sale or rent on Zillow. This may be different from what's available on other websites or public sources.

