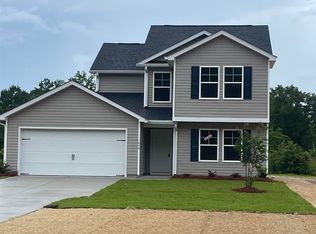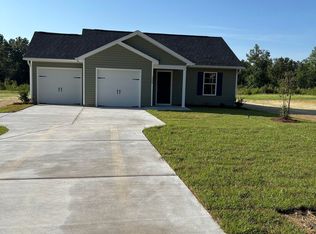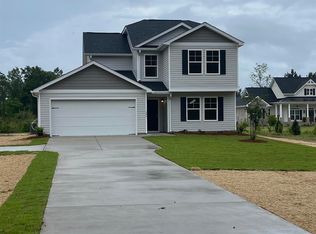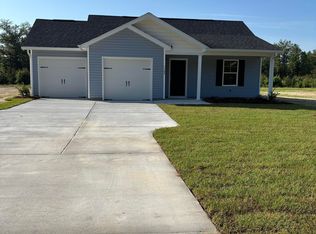Sold for $323,027
$323,027
1494 Hardwick Rd., Conway, SC 29526
5beds
2,204sqft
Single Family Residence
Built in 2025
0.51 Acres Lot
$319,400 Zestimate®
$147/sqft
$2,534 Estimated rent
Home value
$319,400
$300,000 - $342,000
$2,534/mo
Zestimate® history
Loading...
Owner options
Explore your selling options
What's special
NO Homeowners Association!!! Discover this stunning, newly built two-story home designed for modern living. The open-concept layout is filled with high-quality finishes, creating a seamless flow between spaces. The main level features a bright and airy Great Room, a spacious dining area, and a stylish kitchen with ample prep space and a walk-in pantry. A versatile Flex Room at the front of the home can serve as a main level bedroom, home office, den, or creative studio. Thoughtful touches like a full bath, Mud Room with drop zone, and a dedicated Laundry Room add everyday convenience. Upstairs, the luxurious Primary Suite is a private retreat with a generous walk-in closet and an elegant en-suite bath featuring dual vanities and a walk-in shower. Three additional bedrooms and a second full bath offer plenty of space to suit any lifestyle. Enjoy outdoor living year-round with charming covered porches in both the front and back. Nestled just minutes from Myrtle Beach’s top attractions and pristine beaches, this home perfectly blends comfort, style, and location.
Zillow last checked: 8 hours ago
Listing updated: July 24, 2025 at 02:56am
Listed by:
Stephanie Crist 843-429-0230,
New Home Star Coastal LLC
Bought with:
Jeremy R Jenks, 80485
Keller Williams Oak and Ocean
Source: CCAR,MLS#: 2508076
Facts & features
Interior
Bedrooms & bathrooms
- Bedrooms: 5
- Bathrooms: 3
- Full bathrooms: 3
Primary bedroom
- Level: Second
Primary bedroom
- Dimensions: 14.4X13.6'
Bedroom 1
- Level: Second
Bedroom 1
- Dimensions: 14.4X13.6'
Bedroom 2
- Level: Second
Bedroom 2
- Dimensions: 13.3X11.9'
Bedroom 3
- Level: Second
Bedroom 3
- Dimensions: 11.2X11
Dining room
- Dimensions: 12X11.4'
Great room
- Dimensions: 17.7X16.8
Kitchen
- Features: Stainless Steel Appliances, Solid Surface Counters
Kitchen
- Dimensions: 7.8X7.7
Heating
- Central
Cooling
- Central Air
Appliances
- Included: Dishwasher, Microwave
- Laundry: Washer Hookup
Features
- Stainless Steel Appliances, Solid Surface Counters
- Flooring: Carpet, Luxury Vinyl, Luxury VinylPlank
Interior area
- Total structure area: 2,689
- Total interior livable area: 2,204 sqft
Property
Parking
- Total spaces: 4
- Parking features: Attached, Garage, Two Car Garage, Garage Door Opener
- Attached garage spaces: 2
Features
- Levels: Two
- Stories: 2
- Patio & porch: Front Porch, Patio
- Exterior features: Patio
Lot
- Size: 0.51 Acres
Details
- Additional parcels included: ,
- Parcel number: 29203020007
- Zoning: FA
- Special conditions: None
Construction
Type & style
- Home type: SingleFamily
- Architectural style: Colonial
- Property subtype: Single Family Residence
Materials
- Vinyl Siding
- Foundation: Slab
Condition
- Never Occupied
- New construction: Yes
- Year built: 2025
Details
- Builder model: 2204B-2LH
- Builder name: PoP Homes
- Warranty included: Yes
Utilities & green energy
- Sewer: Septic Tank
- Water: Public
- Utilities for property: Electricity Available, Septic Available, Water Available
Community & neighborhood
Location
- Region: Conway
- Subdivision: Not within a Subdivision
HOA & financial
HOA
- Has HOA: No
Other
Other facts
- Listing terms: Cash,Conventional,FHA
Price history
| Date | Event | Price |
|---|---|---|
| 7/23/2025 | Sold | $323,027-4.7%$147/sqft |
Source: | ||
| 6/3/2025 | Contingent | $338,997$154/sqft |
Source: | ||
| 5/28/2025 | Price change | $338,997-0.3%$154/sqft |
Source: | ||
| 4/1/2025 | Listed for sale | $339,997$154/sqft |
Source: | ||
Public tax history
Tax history is unavailable.
Neighborhood: 29526
Nearby schools
GreatSchools rating
- 9/10Midland Elementary SchoolGrades: PK-5Distance: 8.2 mi
- 5/10Aynor Middle SchoolGrades: 6-8Distance: 9.4 mi
- 8/10Aynor High SchoolGrades: 9-12Distance: 8.4 mi
Schools provided by the listing agent
- Elementary: Midland Elementary School
- Middle: Aynor Middle School
- High: Aynor High School
Source: CCAR. This data may not be complete. We recommend contacting the local school district to confirm school assignments for this home.
Get pre-qualified for a loan
At Zillow Home Loans, we can pre-qualify you in as little as 5 minutes with no impact to your credit score.An equal housing lender. NMLS #10287.
Sell for more on Zillow
Get a Zillow Showcase℠ listing at no additional cost and you could sell for .
$319,400
2% more+$6,388
With Zillow Showcase(estimated)$325,788



