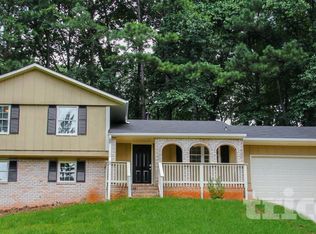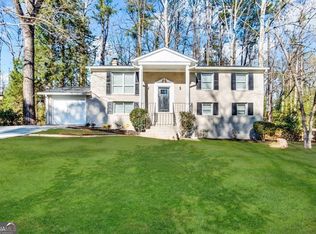Closed
$335,000
1494 Walnut Ridge Way, Stone Mountain, GA 30083
3beds
1,980sqft
Single Family Residence, Residential
Built in 1972
0.3 Acres Lot
$326,600 Zestimate®
$169/sqft
$1,679 Estimated rent
Home value
$326,600
$297,000 - $359,000
$1,679/mo
Zestimate® history
Loading...
Owner options
Explore your selling options
What's special
**ACCEPTING BACKUP OFFERS** Welcome to your dream home, a stunning mid-century modern masterpiece that seamlessly blends classic charm with modern luxury. As you step inside, you're greeted by an expansive open floor plan bathed in natural light, where every detail has been thoughtfully designed for both beauty and function. The heart of the home is an exquisitely updated kitchen featuring a sleek quartz island that's perfect for gathering with loved ones. Stainless steel appliances gleam under stylish lighting, inviting you to cook and create in a space that feels both fresh and timeless. Venture downstairs to a functional lower level that promises endless possibilities. Imagine cozy nights by the modern fireplace in the spacious living room, where warmth and style converge. The updated laundry room is as practical as it is chic, making daily chores a breeze. Outside, a large fenced-in backyard awaits—a private oasis perfect for entertaining, gardening, or simply relaxing under the stars. This home is more than just a place to live; it's a place to love, offering a harmonious blend of mid-century modern elegance and contemporary comforts.
Zillow last checked: 8 hours ago
Listing updated: November 06, 2024 at 10:52pm
Listing Provided by:
Linde Moore,
Keller Williams Rlty, First Atlanta
Bought with:
MICHELE WHALEY, 288470
Keller Williams Realty Atlanta Partners
Source: FMLS GA,MLS#: 7439734
Facts & features
Interior
Bedrooms & bathrooms
- Bedrooms: 3
- Bathrooms: 2
- Full bathrooms: 2
Primary bedroom
- Features: None
- Level: None
Bedroom
- Features: None
Primary bathroom
- Features: Tub/Shower Combo
Dining room
- Features: Open Concept
Kitchen
- Features: Cabinets Other, Kitchen Island, Stone Counters, View to Family Room
Heating
- Central
Cooling
- Ceiling Fan(s), Central Air
Appliances
- Included: Dishwasher, Dryer, Gas Range, Gas Water Heater, Microwave, Refrigerator, Washer
- Laundry: Laundry Room, Lower Level
Features
- Entrance Foyer, High Speed Internet, His and Hers Closets
- Flooring: Ceramic Tile, Hardwood, Luxury Vinyl
- Windows: None
- Basement: Crawl Space
- Number of fireplaces: 1
- Fireplace features: Decorative, Family Room, Glass Doors
- Common walls with other units/homes: No Common Walls
Interior area
- Total structure area: 1,980
- Total interior livable area: 1,980 sqft
Property
Parking
- Total spaces: 2
- Parking features: Attached, Driveway, Garage, Garage Faces Front, Kitchen Level
- Attached garage spaces: 2
- Has uncovered spaces: Yes
Accessibility
- Accessibility features: None
Features
- Levels: Multi/Split
- Patio & porch: Front Porch, Rear Porch
- Exterior features: Private Yard, Rear Stairs
- Pool features: None
- Spa features: None
- Fencing: Back Yard,Chain Link,Wood
- Has view: Yes
- View description: Rural
- Waterfront features: None
- Body of water: None
Lot
- Size: 0.30 Acres
- Dimensions: 150 x 101
- Features: Back Yard, Cul-De-Sac, Front Yard, Landscaped, Level, Private
Details
- Additional structures: None
- Parcel number: 15 191 05 012
- Other equipment: None
- Horse amenities: None
Construction
Type & style
- Home type: SingleFamily
- Architectural style: Traditional,Other
- Property subtype: Single Family Residence, Residential
Materials
- Brick Front, Wood Siding
- Foundation: Slab
- Roof: Composition
Condition
- Resale
- New construction: No
- Year built: 1972
Utilities & green energy
- Electric: 110 Volts
- Sewer: Public Sewer
- Water: Public
- Utilities for property: Cable Available, Electricity Available, Natural Gas Available, Phone Available, Sewer Available, Underground Utilities, Water Available
Green energy
- Energy efficient items: None
- Energy generation: None
Community & neighborhood
Security
- Security features: Carbon Monoxide Detector(s), Smoke Detector(s)
Community
- Community features: Near Schools, Near Shopping
Location
- Region: Stone Mountain
- Subdivision: Woodridge
Other
Other facts
- Road surface type: Asphalt, Paved
Price history
| Date | Event | Price |
|---|---|---|
| 11/1/2024 | Sold | $335,000+3.1%$169/sqft |
Source: | ||
| 10/26/2024 | Pending sale | $325,000$164/sqft |
Source: | ||
| 10/15/2024 | Listed for sale | $325,000$164/sqft |
Source: | ||
| 9/17/2024 | Pending sale | $325,000$164/sqft |
Source: | ||
| 9/10/2024 | Contingent | $325,000$164/sqft |
Source: | ||
Public tax history
| Year | Property taxes | Tax assessment |
|---|---|---|
| 2025 | -- | $110,960 +5.3% |
| 2024 | $3,302 +26.7% | $105,360 +2.8% |
| 2023 | $2,606 +14.5% | $102,520 +29.2% |
Find assessor info on the county website
Neighborhood: 30083
Nearby schools
GreatSchools rating
- 3/10Woodridge Elementary SchoolGrades: PK-5Distance: 0.4 mi
- 4/10Miller Grove Middle SchoolGrades: 6-8Distance: 2 mi
- 3/10Miller Grove High SchoolGrades: 9-12Distance: 4.1 mi
Schools provided by the listing agent
- Elementary: Woodridge
- Middle: Miller Grove
- High: Miller Grove
Source: FMLS GA. This data may not be complete. We recommend contacting the local school district to confirm school assignments for this home.
Get a cash offer in 3 minutes
Find out how much your home could sell for in as little as 3 minutes with a no-obligation cash offer.
Estimated market value
$326,600
Get a cash offer in 3 minutes
Find out how much your home could sell for in as little as 3 minutes with a no-obligation cash offer.
Estimated market value
$326,600

