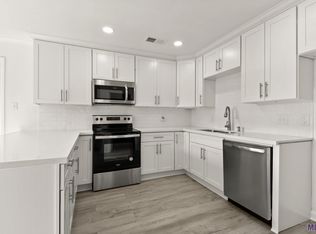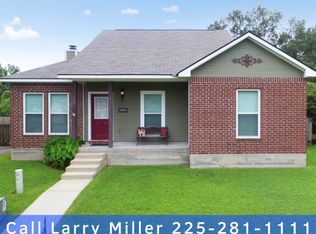Sold
Price Unknown
14941 Point Chenier Ave, Baton Rouge, LA 70817
3beds
1,369sqft
Single Family Residence, Residential
Built in 1986
0.26 Acres Lot
$227,200 Zestimate®
$--/sqft
$1,742 Estimated rent
Maximize your home sale
Get more eyes on your listing so you can sell faster and for more.
Home value
$227,200
$214,000 - $243,000
$1,742/mo
Zestimate® history
Loading...
Owner options
Explore your selling options
What's special
Adorable 3 bed, 2 bath home offers 1,369 sq ft of updated living space with thoughtful touches throughout. The cozy living room features a wood-burning fireplace with porcelain tile surround, wood beam mantle, and trayed ceilings. The kitchen impresses with white subway tile backsplash, granite countertops, stainless steel appliances, and a double sink — plus both a breakfast bar and eat-in kitchen for casual meals. Retreat to the spacious primary bedroom with a walk-in closet and a custom en-suite shower. All bedrooms feature low-maintenance laminate flooring and walk-in closets, with two extra hallway closets providing even more storage. Enjoy outdoor living with a covered back patio, side deck, and a fenced backyard that backs to a scenic bayou — perfect for relaxing or entertaining. Fridge and blinds to remain! 100% Financing Available! No HOA! Conveniently located near Airline Highway, I-10, Rouses, restaurants, and so much more. Call to schedule your private showing today before it is too late!
Zillow last checked: 8 hours ago
Listing updated: August 29, 2025 at 01:33pm
Listed by:
Rae Broussard,
Keller Williams Realty-First Choice
Bought with:
Jamie Bell, 0995695557
Dawson Grey Real Estate
Source: ROAM MLS,MLS#: 2025013238
Facts & features
Interior
Bedrooms & bathrooms
- Bedrooms: 3
- Bathrooms: 2
- Full bathrooms: 2
Primary bedroom
- Features: Walk-In Closet(s)
- Level: First
- Area: 187.69
- Width: 13.7
Bedroom 1
- Level: First
- Area: 130
- Dimensions: 13 x 10
Bedroom 2
- Level: First
- Area: 99
- Dimensions: 11 x 9
Primary bathroom
- Features: Shower Only
Kitchen
- Features: Granite Counters
- Level: First
- Area: 171.6
- Width: 12
Living room
- Level: First
- Area: 283.1
- Length: 19
Heating
- Central, Electric
Cooling
- Central Air, Ceiling Fan(s)
Appliances
- Included: Elec Stove Con, Electric Cooktop, Dishwasher, Disposal, Stainless Steel Appliance(s)
- Laundry: Electric Dryer Hookup, Washer Hookup
Features
- Breakfast Bar, Eat-in Kitchen, Tray Ceiling(s), Ceiling Varied Heights
- Flooring: Ceramic Tile, Laminate
- Windows: Window Treatments
- Number of fireplaces: 1
- Fireplace features: Wood Burning
Interior area
- Total structure area: 1,973
- Total interior livable area: 1,369 sqft
Property
Parking
- Total spaces: 2
- Parking features: 2 Cars Park, Garage
- Has garage: Yes
Features
- Stories: 1
- Patio & porch: Deck, Covered, Patio, Porch
- Exterior features: Lighting
- Fencing: Chain Link,Full
Lot
- Size: 0.26 Acres
- Dimensions: 70 x 179 x 74 x 153
Details
- Parcel number: 00367419
- Special conditions: Standard
Construction
Type & style
- Home type: SingleFamily
- Architectural style: Traditional
- Property subtype: Single Family Residence, Residential
Materials
- Fiber Cement, Wood Siding, Other
- Foundation: Slab
- Roof: Shingle
Condition
- Updated/Remodeled
- New construction: No
- Year built: 1986
Utilities & green energy
- Gas: None
- Sewer: Public Sewer
- Water: Public
Community & neighborhood
Security
- Security features: Smoke Detector(s)
Location
- Region: Baton Rouge
- Subdivision: Belle Grove Place
Other
Other facts
- Listing terms: Cash,Conventional,FHA,FMHA/Rural Dev,VA Loan
Price history
| Date | Event | Price |
|---|---|---|
| 8/29/2025 | Sold | -- |
Source: | ||
| 7/30/2025 | Pending sale | $227,000$166/sqft |
Source: | ||
| 7/30/2025 | Price change | $227,000-0.9%$166/sqft |
Source: | ||
| 7/16/2025 | Listed for sale | $229,000+57.9%$167/sqft |
Source: | ||
| 2/22/2010 | Sold | -- |
Source: Public Record Report a problem | ||
Public tax history
| Year | Property taxes | Tax assessment |
|---|---|---|
| 2024 | $1,090 +31.6% | $15,863 +17.4% |
| 2023 | $829 +17.3% | $13,510 |
| 2022 | $706 +1.9% | $13,510 |
Find assessor info on the county website
Neighborhood: Jefferson
Nearby schools
GreatSchools rating
- 8/10Woodlawn Elementary SchoolGrades: PK-5Distance: 0.7 mi
- 6/10Woodlawn Middle SchoolGrades: 6-8Distance: 0.4 mi
- 3/10Woodlawn High SchoolGrades: 9-12Distance: 1 mi
Schools provided by the listing agent
- District: East Baton Rouge
Source: ROAM MLS. This data may not be complete. We recommend contacting the local school district to confirm school assignments for this home.

