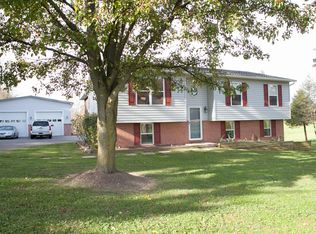Sold for $645,000 on 07/16/25
$645,000
14942 Dover Rd, Reisterstown, MD 21136
3beds
2,171sqft
Single Family Residence
Built in 2001
1.1 Acres Lot
$636,400 Zestimate®
$297/sqft
$3,202 Estimated rent
Home value
$636,400
$585,000 - $694,000
$3,202/mo
Zestimate® history
Loading...
Owner options
Explore your selling options
What's special
Exceptional Clients. Exceptional Properties. Welcome to 14942 Dover Rd — A Custom Rancher Retreat in the Falls Rd Corridor! Peaceful country living with just a 20 minute drive in any direction to Hunt Valley, Owings Mills, or Westminster: a variety of shopping and entertainment! Nestled on 1.1 picturesque acres, this beautifully updated 3-bedroom, 2-bath home offers a rare blend of custom finishes, functional living, and serene outdoor space. From the moment you arrive, you’ll appreciate the peaceful setting and thoughtful upgrades throughout. Inside, enjoy an open and inviting layout with a spacious living room featuring a beautiful gas fireplace, perfect for cozy evenings. The gourmet kitchen flows seamlessly into a wet bar area, ideal for entertaining. Two full custom bathrooms provide spa-like comfort, while the first-floor laundry adds convenience to your daily routine. The primary suite is a true retreat, complete with its own gas fireplace and luxurious bath. 2 additional bedrooms are perfect for extra room space, or even a study. Relax or entertain outdoors on the hardscaped patio under the pergola, surrounded by mature trees and open sky. Car enthusiasts and hobbyists will love the 2-car attached garage plus a separate 2.5-car detached garage—offering ample space for vehicles, tools, or a workshop. The basement level has loads of storage space, as well as a finished room perfect for a home studio. Whether you’re looking for space, style, or serenity, 14942 Dover Rd is a place to call home.
Zillow last checked: 8 hours ago
Listing updated: July 16, 2025 at 03:40am
Listed by:
Laura Livengood 410-404-6515,
AB & Co Realtors, Inc.,
Listing Team: The Balcerzak Group
Bought with:
Shaun Elhai, 643893
Cummings & Co. Realtors
Source: Bright MLS,MLS#: MDBC2130804
Facts & features
Interior
Bedrooms & bathrooms
- Bedrooms: 3
- Bathrooms: 2
- Full bathrooms: 2
- Main level bathrooms: 2
- Main level bedrooms: 3
Primary bedroom
- Features: Flooring - Carpet, Fireplace - Gas
- Level: Main
- Area: 272 Square Feet
- Dimensions: 17 X 16
Bedroom 2
- Features: Flooring - Carpet
- Level: Main
- Area: 196 Square Feet
- Dimensions: 14 X 14
Bedroom 3
- Features: Flooring - HardWood
- Level: Main
- Area: 132 Square Feet
- Dimensions: 12 X 11
Dining room
- Features: Flooring - HardWood
- Level: Main
- Area: 198 Square Feet
- Dimensions: 18 X 11
Foyer
- Features: Flooring - HardWood
- Level: Main
- Area: 84 Square Feet
- Dimensions: 14 X 6
Kitchen
- Features: Flooring - HardWood
- Level: Main
- Area: 196 Square Feet
- Dimensions: 14 X 14
Living room
- Features: Flooring - Carpet, Fireplace - Gas
- Level: Main
- Area: 300 Square Feet
- Dimensions: 20 X 15
Heating
- Forced Air, Natural Gas
Cooling
- Ceiling Fan(s), Central Air, Electric
Appliances
- Included: Double Oven, Central Vacuum, Dryer, Washer, Cooktop, Dishwasher, Exhaust Fan, Humidifier, Disposal, Microwave, Refrigerator, Ice Maker, Gas Water Heater
Features
- 9'+ Ceilings, High Ceilings, Vaulted Ceiling(s)
- Windows: Screens
- Basement: Other
- Number of fireplaces: 2
- Fireplace features: Glass Doors
Interior area
- Total structure area: 4,314
- Total interior livable area: 2,171 sqft
- Finished area above ground: 2,171
- Finished area below ground: 0
Property
Parking
- Total spaces: 4
- Parking features: Covered, Garage Faces Side, Garage Door Opener, Driveway, Shared Driveway, Asphalt, Attached
- Attached garage spaces: 4
- Has uncovered spaces: Yes
Accessibility
- Accessibility features: None
Features
- Levels: Two
- Stories: 2
- Patio & porch: Porch
- Pool features: None
- Has view: Yes
- View description: Pasture, Scenic Vista
Lot
- Size: 1.10 Acres
- Dimensions: 2.00 x
Details
- Additional structures: Above Grade, Below Grade
- Parcel number: 04042300010996
- Zoning: RC2
- Special conditions: Standard
Construction
Type & style
- Home type: SingleFamily
- Architectural style: Cottage
- Property subtype: Single Family Residence
Materials
- Combination, Brick
- Foundation: Brick/Mortar
- Roof: Asphalt
Condition
- New construction: No
- Year built: 2001
Utilities & green energy
- Sewer: Septic Exists
- Water: Well
Community & neighborhood
Location
- Region: Reisterstown
- Subdivision: Worthington Valley
Other
Other facts
- Listing agreement: Exclusive Right To Sell
- Ownership: Fee Simple
Price history
| Date | Event | Price |
|---|---|---|
| 7/16/2025 | Sold | $645,000+2.4%$297/sqft |
Source: | ||
| 6/19/2025 | Pending sale | $630,000$290/sqft |
Source: | ||
| 6/16/2025 | Listed for sale | $630,000+44.8%$290/sqft |
Source: | ||
| 10/18/2011 | Sold | $435,000-3.3%$200/sqft |
Source: Public Record Report a problem | ||
| 5/11/2011 | Price change | $450,000-10%$207/sqft |
Source: Coldwell Banker Residential Brokerage - Timonium / Hunt Valley #BC7399611 Report a problem | ||
Public tax history
| Year | Property taxes | Tax assessment |
|---|---|---|
| 2025 | $5,707 -7.1% | $516,167 +1.8% |
| 2024 | $6,145 +6.6% | $507,000 +6.6% |
| 2023 | $5,766 +7% | $475,733 -6.2% |
Find assessor info on the county website
Neighborhood: 21136
Nearby schools
GreatSchools rating
- 7/10Franklin Elementary SchoolGrades: PK-5Distance: 5.6 mi
- 3/10Franklin Middle SchoolGrades: 6-8Distance: 5.4 mi
- 5/10Franklin High SchoolGrades: 9-12Distance: 6.4 mi
Schools provided by the listing agent
- District: Baltimore County Public Schools
Source: Bright MLS. This data may not be complete. We recommend contacting the local school district to confirm school assignments for this home.

Get pre-qualified for a loan
At Zillow Home Loans, we can pre-qualify you in as little as 5 minutes with no impact to your credit score.An equal housing lender. NMLS #10287.
Sell for more on Zillow
Get a free Zillow Showcase℠ listing and you could sell for .
$636,400
2% more+ $12,728
With Zillow Showcase(estimated)
$649,128