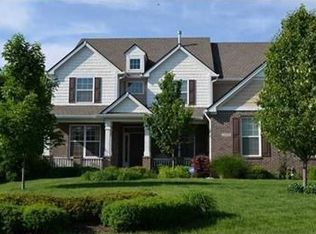Sold
$550,000
14944 Starboard Rd, Fishers, IN 46040
4beds
4,790sqft
Residential, Single Family Residence
Built in 2007
0.31 Acres Lot
$555,500 Zestimate®
$115/sqft
$3,161 Estimated rent
Home value
$555,500
$522,000 - $589,000
$3,161/mo
Zestimate® history
Loading...
Owner options
Explore your selling options
What's special
Welcome to this beautifully maintained ranch home located in the desirable Intracoastal at Geist, where charm and modern elegance meet. Step inside and be greeted by an expansive open floor plan, highlighted by soaring vaulted ceilings and an abundance of natural light. The heart of the home is the gourmet kitchen, boasting a gas cooktop, double ovens, breakfast bar and a center island, perfect for culinary creations. The Kitchen flows seamlessly into the inviting Great Room, complete with a cozy gas fireplace, ideal for relaxing or entertaining. The serene Primary Suite offers a private retreat, featuring a custom-designed walk-in closet for all your storage needs. Bedrooms 2 and 3 are thoughtfully connected by a convenient Jack & Jill Bathroom, providing both privacy and functionality. For your guests, the Eagles Nest presents a large, comfortable Bedroom and full Bathroom, ensuring their stay is as pleasant as yours. Looking for even more space? The enormous unfinished Basement, already plumbed for a full bath, offers endless possibilities-whether you dream of a home theater, gym, or additional living quarters. Outside, the charm continues with a covered porch overlooking a beautifully landscaped and fully fenced backyard, perfect for outdoor dining or simply enjoying the peaceful surroundings. Neighborhood amenities abound, including a sparkling pool, kayak launch with storage (available for a nominal fee), and easy access to Fishers AgriPark, Geist Park, and all the vibrant attractions Fishers has to offer. This home is more than a place to live-it's a lifestyle waiting to be embraced.
Zillow last checked: 8 hours ago
Listing updated: November 07, 2024 at 03:16pm
Listing Provided by:
Penny Dunn 317-508-4908,
CENTURY 21 Scheetz
Bought with:
Libby Cyman
Eco-Realty Partners, LLC
Source: MIBOR as distributed by MLS GRID,MLS#: 22003334
Facts & features
Interior
Bedrooms & bathrooms
- Bedrooms: 4
- Bathrooms: 3
- Full bathrooms: 3
- Main level bathrooms: 2
- Main level bedrooms: 3
Primary bedroom
- Features: Carpet
- Level: Main
- Area: 238 Square Feet
- Dimensions: 14x17
Bedroom 2
- Features: Carpet
- Level: Main
- Area: 156 Square Feet
- Dimensions: 13x12
Bedroom 3
- Features: Carpet
- Level: Main
- Area: 110 Square Feet
- Dimensions: 10x11
Bedroom 4
- Features: Carpet
- Level: Upper
- Area: 204 Square Feet
- Dimensions: 17x12
Breakfast room
- Features: Vinyl Plank
- Level: Main
- Area: 110 Square Feet
- Dimensions: 10x11
Dining room
- Features: Vinyl Plank
- Level: Main
- Area: 156 Square Feet
- Dimensions: 13x12
Guest room
- Features: Vinyl Plank
- Level: Main
- Area: 224 Square Feet
- Dimensions: 16x14
Kitchen
- Features: Vinyl Plank
- Level: Main
- Area: 240 Square Feet
- Dimensions: 16x15
Laundry
- Features: Vinyl Plank
- Level: Main
- Area: 90 Square Feet
- Dimensions: 9x10
Heating
- Forced Air
Cooling
- Has cooling: Yes
Appliances
- Included: Gas Cooktop, Dishwasher, Disposal, Gas Water Heater, Humidifier, Microwave, Oven, Double Oven, Water Softener Owned
- Laundry: Connections All, Main Level
Features
- Breakfast Bar, Cathedral Ceiling(s), Kitchen Island, Pantry, Walk-In Closet(s)
- Windows: Wood Work Painted
- Basement: Ceiling - 9+ feet,Egress Window(s),Full,Roughed In
- Number of fireplaces: 1
- Fireplace features: Gas Log, Great Room
Interior area
- Total structure area: 4,790
- Total interior livable area: 4,790 sqft
- Finished area below ground: 0
Property
Parking
- Total spaces: 2
- Parking features: Attached
- Attached garage spaces: 2
Features
- Levels: One and One Half
- Stories: 1
- Patio & porch: Covered
- Exterior features: Sprinkler System
Lot
- Size: 0.31 Acres
Details
- Parcel number: 291606006006000020
- Horse amenities: None
Construction
Type & style
- Home type: SingleFamily
- Architectural style: Ranch,Traditional
- Property subtype: Residential, Single Family Residence
Materials
- Brick, Cement Siding, Stucco
- Foundation: Concrete Perimeter
Condition
- New construction: No
- Year built: 2007
Utilities & green energy
- Water: Municipal/City
- Utilities for property: Electricity Connected, Sewer Connected, Water Connected
Community & neighborhood
Location
- Region: Fishers
- Subdivision: Intracoastal At Geist
HOA & financial
HOA
- Has HOA: Yes
- HOA fee: $272 quarterly
- Amenities included: Maintenance, Management, Trash
- Services included: Maintenance, Management, Trash
- Association phone: 317-570-4358
Price history
| Date | Event | Price |
|---|---|---|
| 11/6/2024 | Sold | $550,000$115/sqft |
Source: | ||
| 9/28/2024 | Pending sale | $550,000$115/sqft |
Source: | ||
| 9/26/2024 | Listed for sale | $550,000$115/sqft |
Source: | ||
Public tax history
| Year | Property taxes | Tax assessment |
|---|---|---|
| 2024 | $5,939 +6.1% | $530,400 +3.4% |
| 2023 | $5,595 +6.2% | $512,800 +9.5% |
| 2022 | $5,267 +3.8% | $468,300 +7.1% |
Find assessor info on the county website
Neighborhood: 46040
Nearby schools
GreatSchools rating
- 8/10Hamilton Southeastern Jr High SchoolGrades: 5-8Distance: 1.5 mi
- 10/10Hamilton Southeastern High SchoolGrades: 9-12Distance: 1.5 mi
- 8/10Thorpe Creek ElementaryGrades: PK-4Distance: 1.5 mi
Schools provided by the listing agent
- Elementary: Thorpe Creek Elementary
- Middle: Hamilton SE Int and Jr High Sch
- High: Hamilton Southeastern HS
Source: MIBOR as distributed by MLS GRID. This data may not be complete. We recommend contacting the local school district to confirm school assignments for this home.
Get a cash offer in 3 minutes
Find out how much your home could sell for in as little as 3 minutes with a no-obligation cash offer.
Estimated market value
$555,500
Get a cash offer in 3 minutes
Find out how much your home could sell for in as little as 3 minutes with a no-obligation cash offer.
Estimated market value
$555,500
