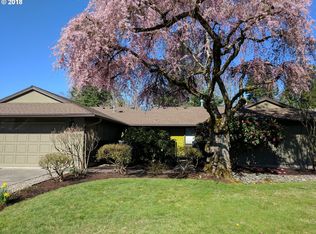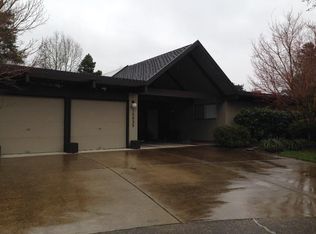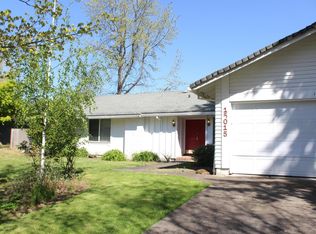Sold
$890,000
14945 NW Ridgetop Ct, Beaverton, OR 97006
3beds
2,376sqft
Residential, Single Family Residence
Built in 1967
8,712 Square Feet Lot
$891,700 Zestimate®
$375/sqft
$2,853 Estimated rent
Home value
$891,700
$847,000 - $945,000
$2,853/mo
Zestimate® history
Loading...
Owner options
Explore your selling options
What's special
Tucked away in the heart of the highly sought-after Oak Hills Historic District this impeccably maintained single-level home has been painstakingly cared for and updated throughout. Tastefully selected finishes abound from the red oak hardwoods, plantation shutters, wainscotting, granite, tile, custom quarter-sawn oak cabinetry, and detailed craftsmen's woodwork throughout. Quality fixtures, carpet, vinyl & freshly painted...no surface has gone untouched in this lovingly cared for home. Generous-sized walk-in closets, full-span headroom clearance attic, garage with freshly painted surfaces, lighting & epoxy flooring, and exterior tuff shed will satisfy your storage needs in unparalleled style. The meticulously landscaped grounds feature a privacy hedge, fencing, multi-level deck & covered patio affording you with optimal privacy you so richly deserve. A cornucopia of flowers, roses, and thoughtfully selected plantings creates a serene backyard oasis. Iconic Oak Hills offers 31 acres of beautifully manicured greenbelts with pathways, swimming pools, a recreation & community center, tennis, R.V. storage, and organized events for those seeking an active lifestyle. Just minutes to Parks, shopping, public transit, fine dining & easy access to Nike, Columbia Sportswear, Intel, Hi-tech, or Downtown this is truly a rare opportunity for the most discerning buyers when location & quality matter most. Seller is an Oregon Licensed Broker.
Zillow last checked: 8 hours ago
Listing updated: December 08, 2023 at 07:59am
Listed by:
Bob Zawaski 503-515-5574,
Investors Trust Realty,
James DeMarco 503-515-5574,
Investors Trust Realty
Bought with:
Cindy Scott, 200208160
Envision Northwest Homes
Source: RMLS (OR),MLS#: 23507976
Facts & features
Interior
Bedrooms & bathrooms
- Bedrooms: 3
- Bathrooms: 3
- Full bathrooms: 2
- Partial bathrooms: 1
- Main level bathrooms: 3
Primary bedroom
- Features: Bathroom, Deck, Dressing Room, Sliding Doors, Suite, Walkin Closet, Walkin Shower, Wallto Wall Carpet
- Level: Main
- Area: 210
- Dimensions: 15 x 14
Bedroom 2
- Features: Walkin Closet, Wallto Wall Carpet
- Level: Main
- Area: 120
- Dimensions: 12 x 10
Bedroom 3
- Features: Walkin Closet, Wallto Wall Carpet
- Level: Main
- Area: 196
- Dimensions: 14 x 14
Dining room
- Features: Formal, Hardwood Floors, Wainscoting
- Level: Main
- Area: 154
- Dimensions: 14 x 11
Family room
- Features: Bookcases, Fireplace Insert, Patio, Sliding Doors, Tile Floor
- Level: Main
- Area: 238
- Dimensions: 17 x 14
Kitchen
- Features: Dishwasher, Disposal, Eat Bar, Family Room Kitchen Combo, Gas Appliances, Microwave, Pantry, Builtin Oven, Free Standing Range, Free Standing Refrigerator, Granite, Tile Floor
- Level: Main
- Area: 192
- Width: 12
Living room
- Features: Builtin Features, Fireplace Insert, Sunken, Wallto Wall Carpet
- Level: Main
- Area: 320
- Dimensions: 20 x 16
Heating
- Forced Air 95 Plus
Cooling
- Central Air
Appliances
- Included: Built In Oven, Convection Oven, Dishwasher, Disposal, Free-Standing Gas Range, Free-Standing Range, Free-Standing Refrigerator, Gas Appliances, Microwave, Plumbed For Ice Maker, Range Hood, Stainless Steel Appliance(s), Gas Water Heater, Tankless Water Heater
- Laundry: Laundry Room
Features
- Granite, High Speed Internet, Wainscoting, Bathroom, Sink, Closet, Walk-In Closet(s), Formal, Bookcases, Eat Bar, Family Room Kitchen Combo, Pantry, Built-in Features, Sunken, Dressing Room, Suite, Walkin Shower, Tile
- Flooring: Hardwood, Tile, Vinyl, Wall to Wall Carpet
- Doors: Sliding Doors
- Windows: Double Pane Windows, Vinyl Frames
- Basement: Crawl Space
- Number of fireplaces: 2
- Fireplace features: Gas, Insert
Interior area
- Total structure area: 2,376
- Total interior livable area: 2,376 sqft
Property
Parking
- Total spaces: 2
- Parking features: Driveway, On Street, Garage Door Opener, Attached
- Attached garage spaces: 2
- Has uncovered spaces: Yes
Accessibility
- Accessibility features: Garage On Main, Ground Level, Main Floor Bedroom Bath, Minimal Steps, Natural Lighting, One Level, Utility Room On Main, Walkin Shower, Accessibility
Features
- Levels: One
- Stories: 1
- Patio & porch: Covered Patio, Deck, Porch, Patio
- Exterior features: Garden, Yard
- Fencing: Fenced
Lot
- Size: 8,712 sqft
- Features: Level, SqFt 7000 to 9999
Details
- Additional structures: ToolShed
- Parcel number: R603127
- Other equipment: Air Cleaner
Construction
Type & style
- Home type: SingleFamily
- Architectural style: Ranch
- Property subtype: Residential, Single Family Residence
Materials
- Brick, Cedar, T111 Siding
- Foundation: Concrete Perimeter, Stem Wall
- Roof: Composition
Condition
- Updated/Remodeled
- New construction: No
- Year built: 1967
Utilities & green energy
- Gas: Gas
- Sewer: Public Sewer
- Water: Public
- Utilities for property: Cable Connected, Satellite Internet Service
Community & neighborhood
Security
- Security features: Security Lights
Location
- Region: Beaverton
- Subdivision: Oak Hills
HOA & financial
HOA
- Has HOA: Yes
- HOA fee: $725 annually
- Amenities included: Basketball Court, Commons, Management, Meeting Room, Pool, Recreation Facilities, Tennis Court
Other
Other facts
- Listing terms: Cash,Conventional,VA Loan
- Road surface type: Concrete
Price history
| Date | Event | Price |
|---|---|---|
| 12/8/2023 | Sold | $890,000+1.3%$375/sqft |
Source: | ||
| 11/12/2023 | Pending sale | $879,000$370/sqft |
Source: | ||
| 11/11/2023 | Listed for sale | $879,000+1120.8%$370/sqft |
Source: | ||
| 9/12/2006 | Sold | $72,002$30/sqft |
Source: Public Record Report a problem | ||
Public tax history
| Year | Property taxes | Tax assessment |
|---|---|---|
| 2025 | $7,057 +4.5% | $416,900 +3% |
| 2024 | $6,757 +10.5% | $404,760 +9.7% |
| 2023 | $6,116 +3.4% | $368,840 +3% |
Find assessor info on the county website
Neighborhood: 97006
Nearby schools
GreatSchools rating
- 6/10Oak Hills Elementary SchoolGrades: K-5Distance: 0.3 mi
- 9/10Tumwater Middle SchoolGrades: 6-8Distance: 2.1 mi
- 9/10Sunset High SchoolGrades: 9-12Distance: 1.1 mi
Schools provided by the listing agent
- Elementary: Oak Hills
- Middle: Tumwater
- High: Sunset
Source: RMLS (OR). This data may not be complete. We recommend contacting the local school district to confirm school assignments for this home.
Get a cash offer in 3 minutes
Find out how much your home could sell for in as little as 3 minutes with a no-obligation cash offer.
Estimated market value$891,700
Get a cash offer in 3 minutes
Find out how much your home could sell for in as little as 3 minutes with a no-obligation cash offer.
Estimated market value
$891,700


