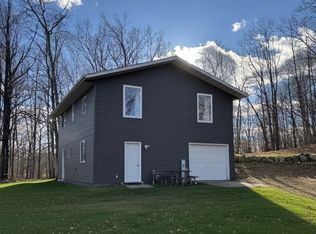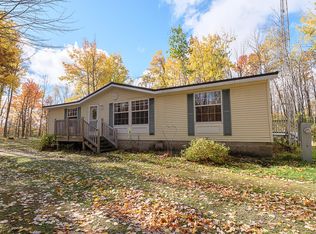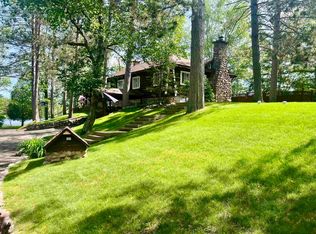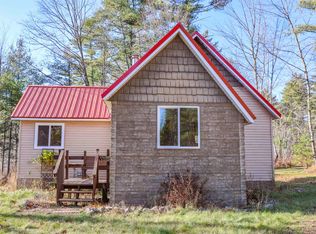Well-built in 1985, this upnorth retreat sits on 6.9 wooded acres full of wildlife and in the heart of Mountain, a sought-after recreational area and on the UTV road route. Offering 2 spacious BR's, large living room, eat-in kitchen, full basement and a wood-burning fireplace. Enjoy the afternoon sun-drenched living room and kitchen. Just down Shadow Lake Lane is public access Star Lake, a 57-acre no-wake lake, enjoy fishing and swimming. New in 2024: a 22x28 covered deck with ceiling fans & lighting, plus a 48x56 stick-built garage with 14’ sidewalls and 14’Wx12’H overhead doors. Also included: 10x10 storage shed, woodshed, and 20x20 carport. Enjoy year-round living and recreation! Showings begin 8/22/25.
Pending
Price cut: $10K (9/22)
$375,000
14948 Shadow Lake Ln, Mountain, WI 54149
2beds
1,120sqft
Est.:
Single Family Residence
Built in 1985
6.9 Acres Lot
$368,400 Zestimate®
$335/sqft
$-- HOA
What's special
Stick-built garageWooded acresFull basementWood-burning fireplaceEat-in kitchenCovered deckOverhead doors
- 113 days |
- 566 |
- 9 |
Zillow last checked: 8 hours ago
Listing updated: December 09, 2025 at 06:00am
Listed by:
Katrina McDermid-Petersen OFF-D:920-373-7992,
Resource One Realty, LLC
Source: RANW,MLS#: 50313661
Facts & features
Interior
Bedrooms & bathrooms
- Bedrooms: 2
- Bathrooms: 1
- Full bathrooms: 1
Bedroom 1
- Level: Main
- Dimensions: 10x15
Bedroom 2
- Level: Main
- Dimensions: 13x13
Kitchen
- Level: Main
- Dimensions: 13x18
Living room
- Level: Main
- Dimensions: 13x21
Heating
- Radiant
Appliances
- Included: Range, Refrigerator
Features
- Basement: Full,Sump Pump
- Has fireplace: Yes
- Fireplace features: Wood Burning
Interior area
- Total interior livable area: 1,120 sqft
- Finished area above ground: 1,120
- Finished area below ground: 0
Video & virtual tour
Property
Parking
- Total spaces: 4
- Parking features: Carport, Detached
- Garage spaces: 4
- Has carport: Yes
Accessibility
- Accessibility features: 1st Floor Bedroom, 1st Floor Full Bath, Open Floor Plan, Stall Shower
Features
- Patio & porch: Deck
Lot
- Size: 6.9 Acres
- Features: Corner Lot, Rural - Not Subdivision, Wooded
Details
- Parcel number: 014442609243F
- Zoning: Residential
Construction
Type & style
- Home type: SingleFamily
- Property subtype: Single Family Residence
Materials
- Vinyl Siding, Shake Siding
- Foundation: Block
Condition
- New construction: No
- Year built: 1985
Utilities & green energy
- Sewer: Conventional Septic
- Water: Sand Point
Community & HOA
Location
- Region: Mountain
Financial & listing details
- Price per square foot: $335/sqft
- Tax assessed value: $215,800
- Annual tax amount: $1,780
- Date on market: 8/19/2025
- Inclusions: stove & refrigerator
Estimated market value
$368,400
$350,000 - $387,000
$1,198/mo
Price history
Price history
| Date | Event | Price |
|---|---|---|
| 12/9/2025 | Pending sale | $375,000$335/sqft |
Source: RANW #50313661 Report a problem | ||
| 11/6/2025 | Contingent | $375,000$335/sqft |
Source: | ||
| 9/22/2025 | Price change | $375,000-2.6%$335/sqft |
Source: RANW #50313661 Report a problem | ||
| 8/19/2025 | Listed for sale | $385,000$344/sqft |
Source: | ||
Public tax history
Public tax history
| Year | Property taxes | Tax assessment |
|---|---|---|
| 2024 | $1,780 +23.1% | $116,700 |
| 2023 | $1,446 +3.2% | $116,700 |
| 2022 | $1,402 -4.7% | $116,700 |
Find assessor info on the county website
BuyAbility℠ payment
Est. payment
$2,322/mo
Principal & interest
$1800
Property taxes
$391
Home insurance
$131
Climate risks
Neighborhood: 54149
Nearby schools
GreatSchools rating
- 4/10Suring Elementary SchoolGrades: PK-8Distance: 18.4 mi
- 6/10Suring High SchoolGrades: 9-12Distance: 18.4 mi
- Loading



