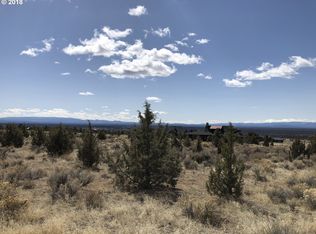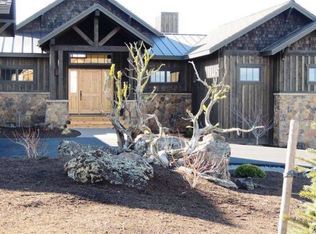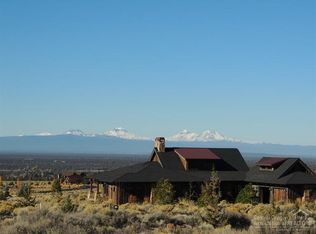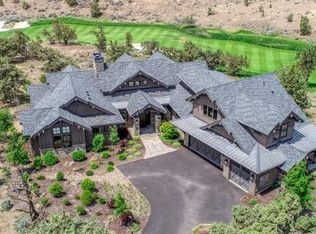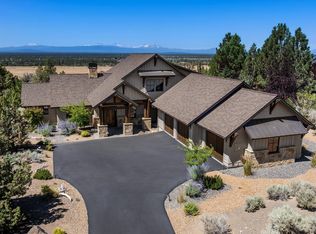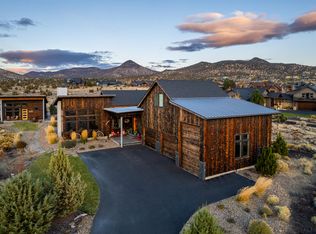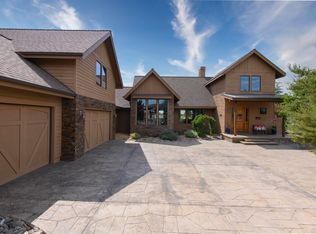HUGE 1.34 ACRE DOUBLE LOT W/ UNOBSTRUCTED PROTECTED CASCADE MTN VIEWS! A thoughtfully designed custom home w/ 30 ft heated pool in the sought after neighborhood of Brasada Ranch. 18 ft ceilings, gourmet kitchen w/ Professional M-Series Wolf double oven & cooktop, Bosch & Thermador appliances, wine bar & cellar, natural knotty alder cabinets, granite, & quartz counters w/ marble backsplash & large island for entertaining! Exquisite primary suite w/ private deck, fireplace, & complemented by a beautiful bath, marble counters & tile, heated flooring, jacuzzi tub, & programmable shower. Excellent separation w/ 2 additional bdrms & bths, a wonderful MOVIE room/4th bdrm w/ motorized movie screen & Dolby Atmos 12-speaker system. Could be sold ''FURNISHED''. Oversized 3 car garage, an expansive patio w/ gas fire pit, and an additional fenced yard and private estate lot setting w many possibilities, excellent for pets, family fun, and entertainment!
Active
$1,994,900
14949 SW Hat Rock Loop, Powell Butte, OR 97753
4beds
3baths
3,109sqft
Est.:
Single Family Residence
Built in 2020
1.34 Acres Lot
$1,955,500 Zestimate®
$642/sqft
$280/mo HOA
What's special
Heated poolFenced yardSweeping cascade mtn viewsProtected unobstructed panoramic viewWine bar and cellarBosch and thermador appliancesProgrammable shower
- 216 days |
- 885 |
- 25 |
Zillow last checked: 8 hours ago
Listing updated: January 02, 2026 at 10:42am
Listed by:
Cascade Hasson SIR 541-383-7600
Source: Oregon Datashare,MLS#: 220206307
Tour with a local agent
Facts & features
Interior
Bedrooms & bathrooms
- Bedrooms: 4
- Bathrooms: 3
Heating
- ENERGY STAR Qualified Equipment, Forced Air, Heat Pump, Natural Gas, Radiant
Cooling
- Central Air, ENERGY STAR Qualified Equipment, Heat Pump
Appliances
- Included: Cooktop, Dishwasher, Double Oven, Dryer, Microwave, Range, Range Hood, Refrigerator, Washer, Water Heater, Wine Refrigerator
Features
- Smart Lock(s), Built-in Features, Ceiling Fan(s), Double Vanity, Enclosed Toilet(s), Fiberglass Stall Shower, Granite Counters, In-Law Floorplan, Kitchen Island, Open Floorplan, Pantry, Shower/Tub Combo, Smart Thermostat, Soaking Tub, Solid Surface Counters, Stone Counters, Tile Shower, Vaulted Ceiling(s), Walk-In Closet(s), WaterSense Fixture(s), Wet Bar, Wired for Data, Wired for Sound
- Flooring: Carpet, Hardwood, Tile
- Windows: Double Pane Windows, ENERGY STAR Qualified Windows, Vinyl Frames
- Basement: None
- Has fireplace: Yes
- Fireplace features: Gas, Great Room, Insert, Primary Bedroom
- Common walls with other units/homes: No Common Walls,No One Above,No One Below
Interior area
- Total structure area: 3,109
- Total interior livable area: 3,109 sqft
Property
Parking
- Total spaces: 3
- Parking features: Asphalt, Attached, Driveway, Garage Door Opener, Storage
- Attached garage spaces: 3
- Has uncovered spaces: Yes
Accessibility
- Accessibility features: Smart Technology
Features
- Levels: Two
- Stories: 2
- Patio & porch: Patio, Porch, Rear Porch
- Exterior features: Fire Pit
- Has private pool: Yes
- Pool features: Association, Community, ENERGY STAR Qualified pool pump, Fenced, Gas Heat, Heated, In Ground, Lap, Outdoor Pool, Pool Cover, Private
- Fencing: Fenced
- Has view: Yes
- View description: Mountain(s), Desert, Neighborhood, Panoramic, Park/Greenbelt, Territorial, Valley
Lot
- Size: 1.34 Acres
- Features: Corner Lot, Drip System, Landscaped, Level, Native Plants, Rock Outcropping, Sloped, Sprinkler Timer(s), Sprinklers In Front, Sprinklers In Rear
Details
- Parcel number: 17114
- Zoning description: RS
- Special conditions: Standard
Construction
Type & style
- Home type: SingleFamily
- Architectural style: Craftsman,Northwest,Traditional
- Property subtype: Single Family Residence
Materials
- Frame
- Foundation: Concrete Perimeter, Stemwall
- Roof: Composition,Metal
Condition
- New construction: No
- Year built: 2020
Details
- Builder name: Baxter Buildlers
Utilities & green energy
- Sewer: Public Sewer
- Water: Backflow Domestic, Backflow Irrigation, Public, Water Meter
- Utilities for property: Natural Gas Available
Green energy
- Water conservation: Smart Irrigation
Community & HOA
Community
- Features: Pool, Pickleball, Access to Public Lands, Park, Playground, Short Term Rentals Allowed, Sport Court, Tennis Court(s), Trail(s)
- Security: Carbon Monoxide Detector(s), Smoke Detector(s)
- Subdivision: Brasada Ranch
HOA
- Has HOA: Yes
- Amenities included: Clubhouse, Firewise Certification, Fitness Center, Gated, Golf Course, Park, Pickleball Court(s), Playground, Pool, Resort Community, Restaurant, Snow Removal, Sport Court, Stable(s), Tennis Court(s), Trail(s)
- HOA fee: $280 monthly
Location
- Region: Powell Butte
Financial & listing details
- Price per square foot: $642/sqft
- Tax assessed value: $1,674,480
- Annual tax amount: $11,421
- Date on market: 1/2/2026
- Cumulative days on market: 216 days
- Listing terms: Cash,Conventional,FHA,VA Loan
- Road surface type: Paved
Estimated market value
$1,955,500
$1.86M - $2.05M
$5,282/mo
Price history
Price history
| Date | Event | Price |
|---|---|---|
| 11/12/2025 | Price change | $1,994,9000%$642/sqft |
Source: | ||
| 9/18/2025 | Price change | $1,995,000-2.4%$642/sqft |
Source: | ||
| 8/27/2025 | Price change | $2,045,000-2.4%$658/sqft |
Source: | ||
| 8/24/2025 | Pending sale | $2,095,000$674/sqft |
Source: | ||
| 7/23/2025 | Listed for sale | $2,095,000+2.2%$674/sqft |
Source: | ||
| 4/18/2025 | Sold | $2,050,000+791.3%$659/sqft |
Source: Public Record Report a problem | ||
| 3/7/2022 | Sold | $230,000-87%$74/sqft |
Source: Public Record Report a problem | ||
| 11/30/2021 | Sold | $1,775,000-4.1%$571/sqft |
Source: | ||
| 10/18/2021 | Pending sale | $1,850,000$595/sqft |
Source: | ||
| 9/16/2021 | Price change | $1,850,000-0.8%$595/sqft |
Source: | ||
| 8/18/2021 | Listed for sale | $1,865,000+1037.2%$600/sqft |
Source: | ||
| 3/4/2021 | Sold | $164,000-3%$53/sqft |
Source: Public Record Report a problem | ||
| 6/17/2020 | Listing removed | $169,000$54/sqft |
Source: HomeSmart Realty Group #20482675 Report a problem | ||
| 2/21/2020 | Listed for sale | $169,000+232%$54/sqft |
Source: HomeSmart Realty Group #20482675 Report a problem | ||
| 11/23/2011 | Sold | $50,900+2.8%$16/sqft |
Source: Public Record Report a problem | ||
| 9/2/2011 | Sold | $49,500-79.8%$16/sqft |
Source: Public Record Report a problem | ||
| 7/27/2005 | Sold | $245,105$79/sqft |
Source: Public Record Report a problem | ||
Public tax history
Public tax history
| Year | Property taxes | Tax assessment |
|---|---|---|
| 2024 | $11,422 +3.6% | $935,240 +3% |
| 2023 | $11,028 +3.2% | $908,000 +3% |
| 2022 | $10,685 +751.6% | $881,562 +741.8% |
| 2021 | $1,255 +9.8% | $104,720 +10% |
| 2020 | $1,142 +0.7% | $95,200 |
| 2019 | $1,135 +0.8% | -- |
| 2018 | $1,126 | $94,080 |
| 2017 | $1,126 +5.3% | $94,080 +5% |
| 2016 | $1,069 | $89,600 |
| 2015 | $1,069 +1.6% | $89,600 +63.7% |
| 2013 | $1,052 +83.7% | $54,730 +14% |
| 2012 | $573 -12.3% | $48,010 -11.5% |
| 2011 | $653 -50.7% | $54,240 -51% |
| 2010 | $1,326 | $110,700 -20.4% |
| 2009 | -- | $139,050 +3% |
| 2008 | -- | $135,000 +3% |
| 2007 | -- | $131,068 |
Find assessor info on the county website
BuyAbility℠ payment
Est. payment
$11,632/mo
Principal & interest
$10288
Property taxes
$1064
HOA Fees
$280
Climate risks
Neighborhood: 97753
Nearby schools
GreatSchools rating
- 6/10Crooked River Elementary SchoolGrades: K-5Distance: 13.6 mi
- 8/10Crook County Middle SchoolGrades: 6-8Distance: 13.5 mi
- 6/10Crook County High SchoolGrades: 9-12Distance: 13.1 mi
Schools provided by the listing agent
- Elementary: Powell Butte Elementary
- Middle: Crook County Middle
- High: Crook County High
Source: Oregon Datashare. This data may not be complete. We recommend contacting the local school district to confirm school assignments for this home.
