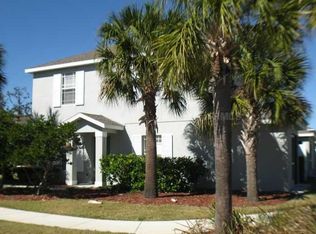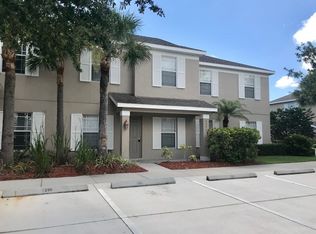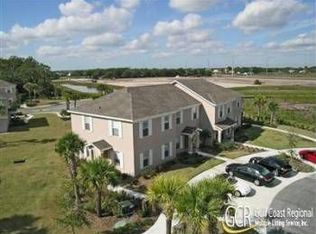Come see this move in ready, maintenance free townhome in Greenbrook Walk in Lakewood Ranch. This home features two master suites upstairs with double sink vanities and walk-in closets. Enjoy coffee on your back porch with views of the lake, your private one car garage, inside utility closet, extra storage on the porch, and a convenient half bathroom located downstairs. Your new home awaits you with the perfect kitchen for entertaining and room to enjoy! Cash, VA, or conventional financing, no FHA due to loan seasoning requirements.
This property is off market, which means it's not currently listed for sale or rent on Zillow. This may be different from what's available on other websites or public sources.


