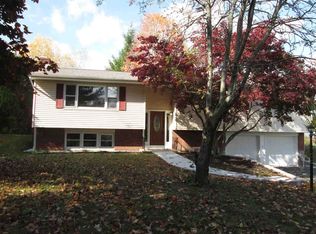Closed
$320,000
1495 Carney Road, Castleton, NY 12033
3beds
1,516sqft
Single Family Residence, Residential
Built in 1964
1.58 Acres Lot
$338,700 Zestimate®
$211/sqft
$2,161 Estimated rent
Home value
$338,700
Estimated sales range
Not available
$2,161/mo
Zestimate® history
Loading...
Owner options
Explore your selling options
What's special
Discover the charm of country living in this lovely ranch-style home nestled on 1.58 acres of serene privacy. New roof, stove, refrigerator, and granite countertops, all adding a modern touch to the kitchen. Wood floors enhancing the home's warm and inviting ambiance. The spacious family room steals the show with its pellet stove, creating a warm and inviting atmosphere. Cathedral ceilings and skylights that fill the space with natural light. Turn this charming home into your dream lifestyle. A true retreat from the hustle and bustle, this home offers the perfect blend of tranquility and natural beauty. Don't miss the chance to make this serene escape your own!
Zillow last checked: 8 hours ago
Listing updated: March 11, 2025 at 01:05pm
Listed by:
Gale Flannery 518-275-1126,
Coldwell Banker Prime Properties
Bought with:
Richard Becker, 10401388355
Rooted Property Group LLC
Source: Global MLS,MLS#: 202430677
Facts & features
Interior
Bedrooms & bathrooms
- Bedrooms: 3
- Bathrooms: 1
- Full bathrooms: 1
Bedroom
- Level: First
Bedroom
- Level: First
Bedroom
- Level: First
Primary bathroom
- Level: First
Dining room
- Level: First
Family room
- Level: First
Kitchen
- Level: First
Living room
- Level: First
Heating
- Baseboard, Ductless, Heat Pump, Oil, Pellet Stove
Cooling
- Ductless
Appliances
- Included: Range, Refrigerator, Washer/Dryer
- Laundry: In Basement
Features
- Cathedral Ceiling(s), Eat-in Kitchen
- Flooring: Hardwood
- Doors: French Doors, Storm Door(s)
- Windows: Skylight(s), Bay Window(s)
- Basement: Bilco Doors,Full
- Number of fireplaces: 1
- Fireplace features: Family Room, Pellet Stove
Interior area
- Total structure area: 1,516
- Total interior livable area: 1,516 sqft
- Finished area above ground: 1,516
- Finished area below ground: 0
Property
Parking
- Total spaces: 4
- Parking features: Off Street
- Garage spaces: 1
Features
- Patio & porch: Patio
- Exterior features: Lighting
- Fencing: Back Yard
- Has view: Yes
- View description: Trees/Woods
Lot
- Size: 1.58 Acres
- Features: Private, Wooded, Landscaped
Details
- Additional structures: Shed(s)
- Parcel number: 384489 20925
- Zoning description: Single Residence
- Special conditions: Standard
Construction
Type & style
- Home type: SingleFamily
- Architectural style: Ranch
- Property subtype: Single Family Residence, Residential
Materials
- Vinyl Siding
- Roof: Asphalt
Condition
- New construction: No
- Year built: 1964
Utilities & green energy
- Sewer: Septic Tank
Community & neighborhood
Location
- Region: Castleton
Price history
| Date | Event | Price |
|---|---|---|
| 3/11/2025 | Sold | $320,000+3.2%$211/sqft |
Source: | ||
| 12/23/2024 | Pending sale | $310,000$204/sqft |
Source: | ||
| 12/19/2024 | Listed for sale | $310,000+55%$204/sqft |
Source: | ||
| 11/20/2017 | Sold | $200,000-8.6%$132/sqft |
Source: | ||
| 8/16/2017 | Price change | $218,900-2.7%$144/sqft |
Source: Coldwell Banker Prime Properties #201710038 Report a problem | ||
Public tax history
| Year | Property taxes | Tax assessment |
|---|---|---|
| 2024 | -- | $200,600 |
| 2023 | -- | $200,600 |
| 2022 | -- | $200,600 |
Find assessor info on the county website
Neighborhood: 12033
Nearby schools
GreatSchools rating
- 7/10Castleton Elementary SchoolGrades: K-6Distance: 1.3 mi
- 6/10Maple Hill High SchoolGrades: 7-12Distance: 0.7 mi
Schools provided by the listing agent
- High: Maple Hill HS
Source: Global MLS. This data may not be complete. We recommend contacting the local school district to confirm school assignments for this home.
