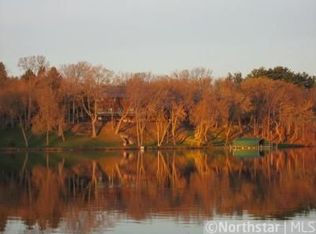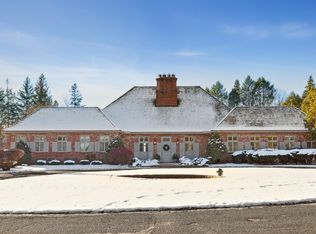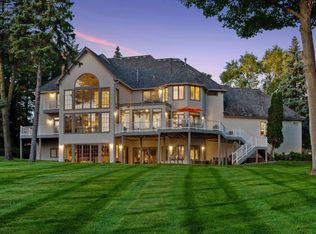Closed
$4,995,000
1495 Green Trees Rd, Wayzata, MN 55391
5beds
6,524sqft
Single Family Residence
Built in 1983
2.17 Acres Lot
$4,998,900 Zestimate®
$766/sqft
$6,191 Estimated rent
Home value
$4,998,900
$4.60M - $5.45M
$6,191/mo
Zestimate® history
Loading...
Owner options
Explore your selling options
What's special
***Offer Accepted*** Nestled on 2.17 acres with over 200' of shoreline on Lake Minnetonka's Tanager Bay, this exceptional home offers gorgeous water views and an elegant, spacious design. Walls of windows frame the serene lake setting, complemented by soaring vaulted ceilings and exquisite millwork. The updated center island kitchen boasts granite countertops and gleaming hardwood floors, while the recently expanded porch with phantom screens and new deck invites effortless indoor-outdoor living. The lush, landscaped grounds, once featured in an arboretum tour, provide a picturesque retreat. Enjoy lake life with a dock offering two boat slips. A second detached three-stall garage ensures ample storage for all the toys. Located just three minutes from Wayzata's vibrant shops and restaurants, and within the sought-after Orono school district. Multiple remodels by Boyer Building Corporation enhance this rare find in a highly desirable location.
Zillow last checked: 8 hours ago
Listing updated: June 19, 2025 at 02:41pm
Listed by:
Katheryn M Sawicki 612-270-1001,
Coldwell Banker Realty,
James V Sawicki 952-212-1586
Bought with:
Mimi Bendickson
Compass
Source: NorthstarMLS as distributed by MLS GRID,MLS#: 6719259
Facts & features
Interior
Bedrooms & bathrooms
- Bedrooms: 5
- Bathrooms: 4
- Full bathrooms: 2
- 3/4 bathrooms: 1
- 1/2 bathrooms: 1
Bedroom 1
- Level: Main
- Area: 210 Square Feet
- Dimensions: 15x14
Bedroom 2
- Level: Main
- Area: 110 Square Feet
- Dimensions: 11x10
Bedroom 3
- Level: Lower
Bedroom 3
- Level: Lower
- Area: 195.75 Square Feet
- Dimensions: 14.5x13.5
Bedroom 4
- Level: Lower
- Area: 182.25 Square Feet
- Dimensions: 13.5x13.5
Other
- Level: Lower
- Area: 330 Square Feet
- Dimensions: 22x15
Other
- Level: Lower
- Area: 255.75 Square Feet
- Dimensions: 16.5x15.5
Dining room
- Level: Main
- Area: 229.5 Square Feet
- Dimensions: 17x13.5
Family room
- Level: Main
- Area: 240 Square Feet
- Dimensions: 15x16
Family room
- Level: Lower
- Area: 480 Square Feet
- Dimensions: 30x16
Game room
- Level: Lower
- Area: 135 Square Feet
- Dimensions: 15x9
Informal dining room
- Level: Main
- Area: 144 Square Feet
- Dimensions: 12 x 12
Kitchen
- Level: Main
- Area: 285 Square Feet
- Dimensions: 19x15
Living room
- Level: Main
- Area: 432 Square Feet
- Dimensions: 27x16
Patio
- Level: Lower
Screened porch
- Level: Main
- Area: 340 Square Feet
- Dimensions: 20x17
Heating
- Forced Air
Cooling
- Central Air
Features
- Basement: Block,Drainage System,Finished
- Number of fireplaces: 4
- Fireplace features: Family Room, Masonry, Gas, Living Room, Primary Bedroom, Wood Burning
Interior area
- Total structure area: 6,524
- Total interior livable area: 6,524 sqft
- Finished area above ground: 3,285
- Finished area below ground: 2,784
Property
Parking
- Total spaces: 6
- Parking features: Attached, Detached, Multiple Garages
- Attached garage spaces: 6
Accessibility
- Accessibility features: Other
Features
- Levels: One
- Stories: 1
- Fencing: Partial,Split Rail
- Waterfront features: Dock, Lake Front, Waterfront Num(27013300), Lake Acres(14205), Lake Depth(113)
- Body of water: Minnetonka
Lot
- Size: 2.17 Acres
- Features: Accessible Shoreline, Near Public Transit, Irregular Lot, Many Trees
Details
- Additional structures: Additional Garage
- Foundation area: 3239
- Parcel number: 1111723230012
- Zoning description: Residential-Single Family
Construction
Type & style
- Home type: SingleFamily
- Property subtype: Single Family Residence
Materials
- Brick/Stone, Wood Siding, Block, Frame
Condition
- Age of Property: 42
- New construction: No
- Year built: 1983
Utilities & green energy
- Electric: Circuit Breakers, Power Company: Xcel Energy
- Gas: Natural Gas
- Sewer: City Sewer/Connected
- Water: Well
- Utilities for property: Underground Utilities
Community & neighborhood
Location
- Region: Wayzata
- Subdivision: Green Trees On Tanager Lake
HOA & financial
HOA
- Has HOA: No
Other
Other facts
- Road surface type: Paved
Price history
| Date | Event | Price |
|---|---|---|
| 6/18/2025 | Sold | $4,995,000$766/sqft |
Source: | ||
| 6/3/2025 | Pending sale | $4,995,000+494.6%$766/sqft |
Source: | ||
| 8/24/1998 | Sold | $840,000$129/sqft |
Source: Public Record Report a problem | ||
Public tax history
| Year | Property taxes | Tax assessment |
|---|---|---|
| 2025 | $34,804 +6.4% | $3,135,100 +4% |
| 2024 | $32,723 +5.2% | $3,015,600 +8% |
| 2023 | $31,095 +9.4% | $2,792,600 +7.5% |
Find assessor info on the county website
Neighborhood: 55391
Nearby schools
GreatSchools rating
- 8/10Orono Intermediate Elementary SchoolGrades: 3-5Distance: 2.8 mi
- 8/10Orono Middle SchoolGrades: 6-8Distance: 3 mi
- 10/10Orono Senior High SchoolGrades: 9-12Distance: 3 mi
Get a cash offer in 3 minutes
Find out how much your home could sell for in as little as 3 minutes with a no-obligation cash offer.
Estimated market value
$4,998,900
Get a cash offer in 3 minutes
Find out how much your home could sell for in as little as 3 minutes with a no-obligation cash offer.
Estimated market value
$4,998,900


