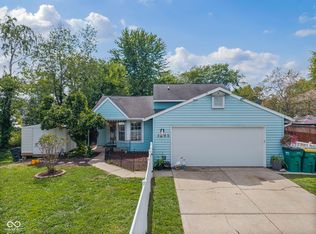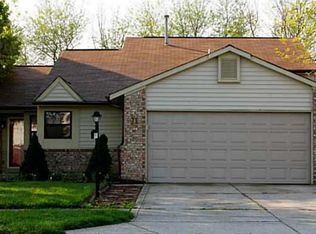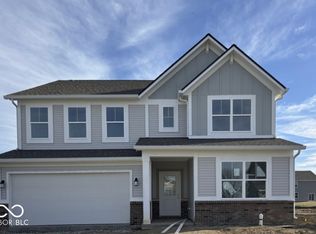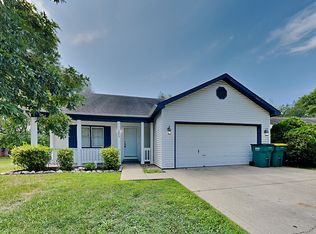Sold
$260,000
1495 Michigan Rd, Franklin, IN 46131
2beds
1,656sqft
Residential, Single Family Residence
Built in 1993
10,018.8 Square Feet Lot
$263,500 Zestimate®
$157/sqft
$1,660 Estimated rent
Home value
$263,500
$237,000 - $292,000
$1,660/mo
Zestimate® history
Loading...
Owner options
Explore your selling options
What's special
Welcome to this charming and newly refreshed 2-bedroom, 2-bath tri-level home set on a large corner lot in Franklin! This versatile home offers fantastic living spaces and thoughtful updates throughout. Step inside to a spacious and freshly painted interior featuring beautiful hard-surface flooring throughout. The large great room boasts vaulted ceilings, creating an open and airy feel. A flexible downstairs bonus room can easily be converted back into a 3rd bedroom with its own en-suite bathroom, perfect for guests or growing needs. The basement family room provides an ideal setting for a home theater or an expansive entertaining area. The garage features an epoxy floor and custom shelving, offering excellent organization, and both existing bedrooms come complete with walk-in closets, providing ample storage. Enjoy year-round relaxation in the 12x12 all-season sunroom, a versatile space perfect for a "man-cave," "she-shed," or simply a serene retreat. Step outside to your private backyard oasis, fully enclosed by a privacy fence. Entertain on the 27x13 wood deck that extends to an additional 13x10 deck covered by a charming pergola. Gather around the firepit on cool evenings, and gardeners will appreciate the convenient outdoor wash sink. Plus, there's a large attached storage shed for all your outdoor essentials. The property also includes an additional side yard with numerous flower beds, adding vibrant curb appeal. This home boasts a great location with easy access to Franklin, Greenwood, and Indianapolis, offering the perfect blend of suburban tranquility and urban convenience! This home is a true gem!
Zillow last checked: 8 hours ago
Listing updated: September 10, 2025 at 03:09pm
Listing Provided by:
Amy O'Brien 317-691-5515,
O'Brien Team Realty,
Derek O'Brien 317-691-2753
Bought with:
Jason Compton
United Real Estate Indpls
Source: MIBOR as distributed by MLS GRID,MLS#: 22053277
Facts & features
Interior
Bedrooms & bathrooms
- Bedrooms: 2
- Bathrooms: 2
- Full bathrooms: 2
Primary bedroom
- Level: Upper
- Area: 210 Square Feet
- Dimensions: 15x14
Bedroom 2
- Level: Upper
- Area: 150 Square Feet
- Dimensions: 15x10
Bonus room
- Level: Basement
- Area: 143 Square Feet
- Dimensions: 13x11
Dining room
- Features: Tile-Ceramic
- Level: Main
- Area: 80 Square Feet
- Dimensions: 10x8
Family room
- Level: Basement
- Area: 276 Square Feet
- Dimensions: 23x12
Great room
- Features: Tile-Ceramic
- Level: Main
- Area: 238 Square Feet
- Dimensions: 17x14
Kitchen
- Features: Tile-Ceramic
- Level: Main
- Area: 100 Square Feet
- Dimensions: 10x10
Laundry
- Features: Other
- Level: Basement
- Area: 48 Square Feet
- Dimensions: 8x6
Sun room
- Features: Other
- Level: Main
- Area: 144 Square Feet
- Dimensions: 12x12
Heating
- Forced Air, Natural Gas
Cooling
- Central Air
Appliances
- Included: Disposal, Gas Water Heater, MicroHood, Electric Oven, Refrigerator, Water Purifier, Water Softener Owned
- Laundry: Laundry Room
Features
- Vaulted Ceiling(s), Eat-in Kitchen, Pantry
- Windows: Wood Work Painted
- Basement: Finished,Full
Interior area
- Total structure area: 1,656
- Total interior livable area: 1,656 sqft
- Finished area below ground: 536
Property
Parking
- Total spaces: 2
- Parking features: Attached
- Attached garage spaces: 2
Features
- Levels: Tri-Level
- Patio & porch: Covered
- Exterior features: Storage, Fire Pit
- Fencing: Fenced,Full,Privacy
Lot
- Size: 10,018 sqft
- Features: Corner Lot, Sidewalks, Street Lights, Mature Trees, See Remarks
Details
- Additional structures: Storage, Gazebo
- Parcel number: 410533011115000009
- Horse amenities: None
Construction
Type & style
- Home type: SingleFamily
- Architectural style: Traditional
- Property subtype: Residential, Single Family Residence
Materials
- Vinyl Siding
- Foundation: Crawl Space, Partial
Condition
- New construction: No
- Year built: 1993
Utilities & green energy
- Water: Public
Community & neighborhood
Location
- Region: Franklin
- Subdivision: Knollwood Farms
HOA & financial
HOA
- Has HOA: Yes
- HOA fee: $65 annually
- Services included: Association Home Owners, Entrance Common
- Association phone: 317-534-0200
Price history
| Date | Event | Price |
|---|---|---|
| 9/5/2025 | Sold | $260,000-1.9%$157/sqft |
Source: | ||
| 8/6/2025 | Pending sale | $265,000$160/sqft |
Source: | ||
| 7/29/2025 | Listed for sale | $265,000$160/sqft |
Source: | ||
Public tax history
| Year | Property taxes | Tax assessment |
|---|---|---|
| 2024 | $2,430 +8.3% | $229,300 +4.7% |
| 2023 | $2,243 +20.7% | $219,000 +8.4% |
| 2022 | $1,858 +21.6% | $202,000 +19.9% |
Find assessor info on the county website
Neighborhood: 46131
Nearby schools
GreatSchools rating
- 6/10Northwood Elementary SchoolGrades: PK-4Distance: 3.2 mi
- 6/10Franklin Community Middle SchoolGrades: 7-8Distance: 3.4 mi
- 6/10Franklin Community High SchoolGrades: 9-12Distance: 1.4 mi
Schools provided by the listing agent
- Elementary: Creekside Elementary School
- Middle: Franklin Community Middle School
- High: Franklin Community High School
Source: MIBOR as distributed by MLS GRID. This data may not be complete. We recommend contacting the local school district to confirm school assignments for this home.
Get a cash offer in 3 minutes
Find out how much your home could sell for in as little as 3 minutes with a no-obligation cash offer.
Estimated market value$263,500
Get a cash offer in 3 minutes
Find out how much your home could sell for in as little as 3 minutes with a no-obligation cash offer.
Estimated market value
$263,500



