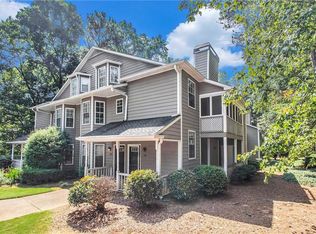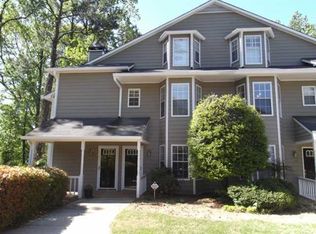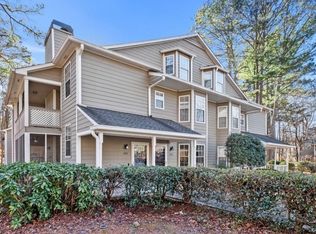Closed
$329,999
1495 Oakridge Ct, Decatur, GA 30033
3beds
1,545sqft
Condominium, Residential, Townhouse
Built in 1986
1,263.24 Square Feet Lot
$325,400 Zestimate®
$214/sqft
$2,331 Estimated rent
Home value
$325,400
$309,000 - $342,000
$2,331/mo
Zestimate® history
Loading...
Owner options
Explore your selling options
What's special
Your New Home awaits in the sought after part of Decatur! Exceptional tri-level townhome in move-in ready condition with updates galore & located in the coveted Oak Grove Elementary School District! Extremely well maintained & Updated End-Unit Townhome with newer flooring, A/C, & updated kitchen with gorgeous stained cabinets, granite countertops & newer SS Appliances package. Spacious fireside living room with vaulted ceilings and abundance of natural light overlooks a separate dining room that's perfect for entertaining. On the second floor, you'll find generously sized bedrooms with private baths, large closets & a walk-out balcony where you can relax and unwind. Upper level features another elegant private suite with a full en-suite bath. Conveniently located near Toco Hills, Emory, CDC, parks, schools, shopping and so much more! HOA fee covers exterior insurance, maintenance, water, waste, cable tv, pest control, termite control, trash, amenities and more! Don't miss the opportunity, schedule a tour today!
Zillow last checked: 8 hours ago
Listing updated: March 27, 2024 at 02:04am
Listing Provided by:
JC Vina,
Method Real Estate Advisors
Bought with:
Julie Adams, 394480
Atlanta Communities
Source: FMLS GA,MLS#: 7331961
Facts & features
Interior
Bedrooms & bathrooms
- Bedrooms: 3
- Bathrooms: 3
- Full bathrooms: 3
- Main level bathrooms: 2
- Main level bedrooms: 2
Primary bedroom
- Features: Roommate Floor Plan, Other
- Level: Roommate Floor Plan, Other
Bedroom
- Features: Roommate Floor Plan, Other
Primary bathroom
- Features: Tub/Shower Combo
Dining room
- Features: Separate Dining Room
Kitchen
- Features: Cabinets Stain, Eat-in Kitchen, Pantry, Solid Surface Counters
Heating
- Central, Natural Gas
Cooling
- Central Air, Gas, Heat Pump
Appliances
- Included: Dishwasher, Disposal, Gas Range, Microwave, Refrigerator
- Laundry: In Hall
Features
- High Ceilings 9 ft Main, High Speed Internet, Vaulted Ceiling(s), Walk-In Closet(s)
- Flooring: Carpet, Ceramic Tile, Hardwood
- Windows: None
- Basement: None
- Number of fireplaces: 1
- Fireplace features: Family Room, Gas Log, Gas Starter
- Common walls with other units/homes: End Unit
Interior area
- Total structure area: 1,545
- Total interior livable area: 1,545 sqft
- Finished area above ground: 1,545
- Finished area below ground: 0
Property
Parking
- Total spaces: 1
- Parking features: Assigned, Level Driveway, Parking Pad
- Has uncovered spaces: Yes
Accessibility
- Accessibility features: Accessible Approach with Ramp, Accessible Hallway(s)
Features
- Levels: Three Or More
- Patio & porch: Covered, Front Porch
- Exterior features: Balcony, No Dock
- Pool features: None
- Spa features: None
- Fencing: None
- Has view: Yes
- View description: Trees/Woods
- Waterfront features: None
- Body of water: None
Lot
- Size: 1,263 sqft
- Features: Landscaped, Level, Wooded
Details
- Additional structures: None
- Parcel number: 18 148 18 009
- Other equipment: None
- Horse amenities: None
Construction
Type & style
- Home type: Townhouse
- Architectural style: Townhouse,Traditional
- Property subtype: Condominium, Residential, Townhouse
- Attached to another structure: Yes
Materials
- Frame, Wood Siding
- Foundation: Slab
- Roof: Composition
Condition
- Resale
- New construction: No
- Year built: 1986
Utilities & green energy
- Electric: Other
- Sewer: Public Sewer
- Water: Public
- Utilities for property: Other
Green energy
- Energy efficient items: None
- Energy generation: None
Community & neighborhood
Security
- Security features: Carbon Monoxide Detector(s), Fire Sprinkler System, Open Access
Community
- Community features: Homeowners Assoc, Near Public Transport, Near Schools, Near Shopping, Near Trails/Greenway, Pool, Street Lights, Tennis Court(s)
Location
- Region: Decatur
- Subdivision: Oakridge
HOA & financial
HOA
- Has HOA: Yes
- HOA fee: $475 monthly
- Services included: Maintenance Grounds, Pest Control, Reserve Fund, Sewer, Trash, Water
Other
Other facts
- Body type: Other
- Ownership: Condominium
- Road surface type: Paved
Price history
| Date | Event | Price |
|---|---|---|
| 3/22/2024 | Sold | $329,999$214/sqft |
Source: | ||
| 3/22/2024 | Pending sale | $329,999$214/sqft |
Source: | ||
| 2/27/2024 | Contingent | $329,999$214/sqft |
Source: | ||
| 2/1/2024 | Listed for sale | $329,999+123.7%$214/sqft |
Source: | ||
| 8/14/2012 | Listing removed | $147,500$95/sqft |
Source: Keller Williams Realty Intown Atlanta #03231291 Report a problem | ||
Public tax history
| Year | Property taxes | Tax assessment |
|---|---|---|
| 2025 | -- | $130,160 +1.3% |
| 2024 | $3,740 +47.5% | $128,480 +24.4% |
| 2023 | $2,536 -19.1% | $103,240 |
Find assessor info on the county website
Neighborhood: North Decatur
Nearby schools
GreatSchools rating
- 8/10Oak Grove Elementary SchoolGrades: PK-5Distance: 0.9 mi
- 5/10Henderson Middle SchoolGrades: 6-8Distance: 3.4 mi
- 7/10Lakeside High SchoolGrades: 9-12Distance: 1.4 mi
Schools provided by the listing agent
- Elementary: Oak Grove - Dekalb
- Middle: Henderson - Dekalb
- High: Lakeside - Dekalb
Source: FMLS GA. This data may not be complete. We recommend contacting the local school district to confirm school assignments for this home.
Get a cash offer in 3 minutes
Find out how much your home could sell for in as little as 3 minutes with a no-obligation cash offer.
Estimated market value
$325,400


