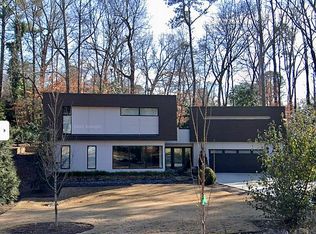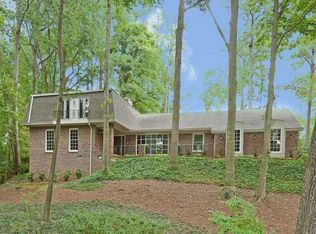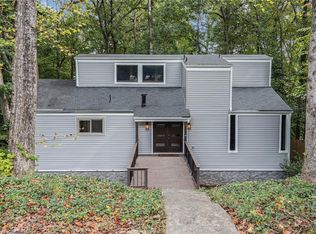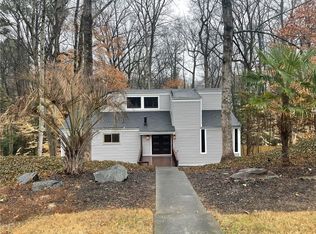Find warm, contemporary sophistication and energy efficient/sustainable technology in this completely redone, modern showstopper. Walk through designer front door into open concept main level where thoughtful details make for stylish, smart living. Expansive Pella windows/transoms/doors throughout allow light to pour in -- highlighting centerpiece double/ventless fireplace enjoyed from your gathering space, as well as the kitchen/dining area. Elegant music room or office, next to awe-inspiring half bath. Stunning custom glass sunroom opens to backyard/outdoor living. Up the stairs is cozy living space and balcony. Master suite sanctuary includes morning kitchen, en-suite bath with soaking tub/frameless shower/double vanities and roomy custom closet. Three additional bedrooms and full bath. Studio apartment over garage, complete with kitchenette/sitting area, full bath, private entrance, is flexible enough for nanny suite or your guests. Manicured landscaping accents this modern luxury home.
This property is off market, which means it's not currently listed for sale or rent on Zillow. This may be different from what's available on other websites or public sources.



