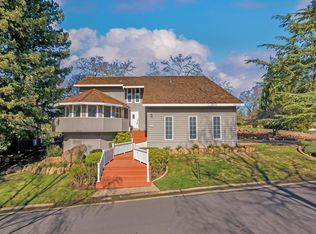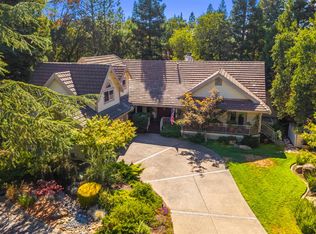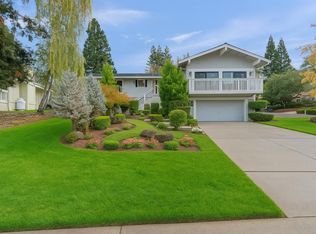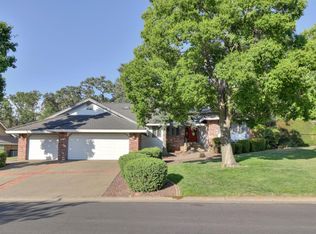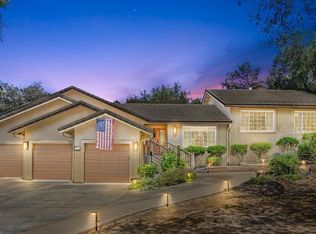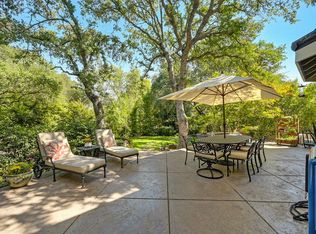Stunning 4,888 SF 2 level custom home offers an impressive blend of elegance and comfort with 3 spacious bedrooms and inviting living spaces throughout. Gorgeous wood ceilings and rich oak floors and tile floors on lower level sets the tone for warmth and sophistication. A beautiful library room with pool table and fireplace makes the perfect room to entertain guests while the expansive family room with a dramatic fireplace and soaring wood ceilings flows seamlessly into the open-concept kitchen. The kitchen is a chef's delight featuring an island with granite counters, walk-in pantry, and a walk-behind wet bar for effortless entertaining. The luxurious primary suite includes a spa-inspired bath with a jetted tub and separate shower. The downstairs level offers a huge family room, laundry room, additional bathroom, and oversized garage, providing flexibility and functionality. Step outside to enjoy a charming brick patio, ideal for relaxing or hosting gatherings. This home is truly well-designed one-of-a-kind, designed for both grand entertaining and comfortable everyday living. New Roof Installed in 2024. 3 New HVAC Units Installed in 2024.
Pending
Price cut: $70K (1/8)
$825,000
14950 Anillo Way, Rancho Murieta, CA 95683
3beds
4,888sqft
Est.:
Single Family Residence
Built in 1985
9,600.62 Square Feet Lot
$778,200 Zestimate®
$169/sqft
$173/mo HOA
What's special
Open-concept kitchenLuxurious primary suiteRich oak floorsOversized garageInviting living spaces throughoutAdditional bathroomLaundry room
- 154 days |
- 1,557 |
- 55 |
Likely to sell faster than
Zillow last checked: 8 hours ago
Listing updated: January 16, 2026 at 01:42pm
Listed by:
Ina Semrau DRE #00602104 916-214-1515,
Town and Country Real Estate
Source: MetroList Services of CA,MLS#: 225103559Originating MLS: MetroList Services, Inc.
Facts & features
Interior
Bedrooms & bathrooms
- Bedrooms: 3
- Bathrooms: 3
- Full bathrooms: 3
Rooms
- Room types: Master Bathroom, Dining Room, Family Room, Great Room, Kitchen, Laundry, Library
Primary bedroom
- Features: Outside Access
Primary bathroom
- Features: Shower Stall(s), Double Vanity, Jetted Tub, Tile, Window
Dining room
- Features: Bar, Formal Area
Kitchen
- Features: Pantry Closet, Granite Counters, Kitchen Island
Heating
- Central, Fireplace(s), Wood Stove, MultiUnits
Cooling
- Ceiling Fan(s), Multi Units
Appliances
- Included: Built-In Electric Oven, Built-In Electric Range, Ice Maker, Dishwasher, Disposal, Microwave, Electric Cooktop, Electric Water Heater, Warming Drawer
- Laundry: Laundry Room, Hookups Only, Inside Room
Features
- Central Vac Plumbed
- Flooring: Carpet, Tile, Wood
- Number of fireplaces: 2
- Fireplace features: Brick, Raised Hearth, Stone, Wood Burning Stove
Interior area
- Total interior livable area: 4,888 sqft
Video & virtual tour
Property
Parking
- Total spaces: 2
- Parking features: Garage Door Opener, Garage Faces Front, Driveway
- Garage spaces: 2
- Has uncovered spaces: Yes
Features
- Stories: 2
- Has spa: Yes
- Spa features: Bath
Lot
- Size: 9,600.62 Square Feet
- Features: Sprinklers In Front, Greenbelt
Details
- Parcel number: 07305500210000
- Zoning description: RD-5
- Special conditions: Standard
Construction
Type & style
- Home type: SingleFamily
- Property subtype: Single Family Residence
Materials
- Wood
- Foundation: Raised
- Roof: Composition
Condition
- Year built: 1985
Utilities & green energy
- Sewer: Public Sewer
- Water: Meter on Site, Water District, Public
- Utilities for property: Cable Available, Public, Sewer In & Connected, Internet Available, Underground Utilities
Community & HOA
Community
- Features: Gated
HOA
- Has HOA: Yes
- Amenities included: Barbecue, Playground, Dog Park, Park
- HOA fee: $173 monthly
Location
- Region: Rancho Murieta
Financial & listing details
- Price per square foot: $169/sqft
- Tax assessed value: $795,906
- Price range: $825K - $825K
- Date on market: 8/21/2025
- Road surface type: Asphalt
Estimated market value
$778,200
$739,000 - $817,000
$4,530/mo
Price history
Price history
| Date | Event | Price |
|---|---|---|
| 1/16/2026 | Pending sale | $825,000$169/sqft |
Source: MetroList Services of CA #225103559 Report a problem | ||
| 1/8/2026 | Price change | $825,000-7.8%$169/sqft |
Source: MetroList Services of CA #225103559 Report a problem | ||
| 10/23/2025 | Price change | $895,000-5.8%$183/sqft |
Source: MetroList Services of CA #225103559 Report a problem | ||
| 8/21/2025 | Listed for sale | $950,000-9.4%$194/sqft |
Source: MetroList Services of CA #225103559 Report a problem | ||
| 1/18/2025 | Listing removed | $1,049,000$215/sqft |
Source: | ||
Public tax history
Public tax history
| Year | Property taxes | Tax assessment |
|---|---|---|
| 2025 | -- | $795,906 +2% |
| 2024 | $8,410 +2.1% | $780,300 +0.6% |
| 2023 | $8,235 +1.8% | $775,982 +2% |
Find assessor info on the county website
BuyAbility℠ payment
Est. payment
$5,283/mo
Principal & interest
$4024
Property taxes
$797
Other costs
$462
Climate risks
Neighborhood: 95683
Nearby schools
GreatSchools rating
- 8/10Cosumnes River Elementary SchoolGrades: K-6Distance: 3.6 mi
- 8/10Katherine L. Albiani Middle SchoolGrades: 7-8Distance: 14.3 mi
- 9/10Pleasant Grove High SchoolGrades: 9-12Distance: 14.6 mi
