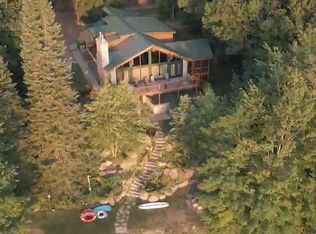Sold for $655,000 on 05/19/23
$655,000
14950 Babcock Rd, Three Lakes, WI 54562
2beds
2,859sqft
Single Family Residence
Built in ----
1.61 Acres Lot
$545,000 Zestimate®
$229/sqft
$1,842 Estimated rent
Home value
$545,000
$452,000 - $659,000
$1,842/mo
Zestimate® history
Loading...
Owner options
Explore your selling options
What's special
A large family home in a premier setting on Butternut Lake in the heart of the Nicolet National Forest. There are 1.6 heavily wooded acres, and 250 ft of beautiful frontage, and unparelled views. Seldom does a property become available on Butternut Lake which is a deep, clear water, 1,246 acre jewel predominately National Forest owned. This home offers two spacious levels of living; the main level is an open concept living/kitchen/dining area with a two sided stone wood burning fireplace and walls of windows providing amazing big water views. Two bedrooms, full-bath, larger foyer, mud/pantry room, 3 season porch, and large lakeside deck complete the main level. The lower level offers great flexibility with a huge family room with direct access to the lake, a large office, easily converted to a bedroom, a bonus room previously used as a bedroom, and a cozy sitting area next to a large wood burning stove. There is also a two car detached, heated garage. This is a rare opportunity!
Zillow last checked: 8 hours ago
Listing updated: July 09, 2025 at 04:22pm
Listed by:
CHARITY BOLDEBUCK 715-892-8263,
CENTURY 21 BURKETT & ASSOC.,
BUD PRIDE 715-479-3090,
CENTURY 21 BURKETT & ASSOC.
Bought with:
JULIE WINTER-PAEZ (JWP GROUP)
RE/MAX PROPERTY PROS
Source: GNMLS,MLS#: 198790
Facts & features
Interior
Bedrooms & bathrooms
- Bedrooms: 2
- Bathrooms: 2
- Full bathrooms: 2
Bedroom
- Level: First
- Dimensions: 11'5x15'8
Bedroom
- Level: First
- Dimensions: 10x18'3
Bathroom
- Level: Basement
Bathroom
- Level: First
Bonus room
- Level: Basement
- Dimensions: 14x13
Breakfast room nook
- Level: First
- Dimensions: 8'6x6'9
Dining room
- Level: First
- Dimensions: 15x22
Entry foyer
- Level: First
- Dimensions: 9x6
Family room
- Level: Basement
- Dimensions: 15x38'7
Kitchen
- Level: First
- Dimensions: 22x9
Living room
- Level: First
- Dimensions: 13'5x31
Mud room
- Level: First
- Dimensions: 10x6'8
Office
- Level: Basement
- Dimensions: 12'4x15
Porch
- Level: First
- Dimensions: 16'2x6'8
Heating
- Hot Water, Propane, Wood
Appliances
- Included: Dryer, Dishwasher, Microwave, Propane Water Heater, Range, Refrigerator, Water Softener, Washer
Features
- Cathedral Ceiling(s), High Ceilings, Vaulted Ceiling(s)
- Flooring: Mixed
- Basement: Daylight,Exterior Entry,Egress Windows,Full,Finished,Interior Entry,Walk-Out Access
- Number of fireplaces: 1
- Fireplace features: Free Standing, Wood Burning
Interior area
- Total structure area: 2,859
- Total interior livable area: 2,859 sqft
- Finished area above ground: 1,622
- Finished area below ground: 1,237
Property
Parking
- Total spaces: 2
- Parking features: Detached, Garage, Two Car Garage, Driveway
- Garage spaces: 2
- Has uncovered spaces: Yes
Features
- Patio & porch: Deck, Open, Patio
- Exterior features: Patio, Propane Tank - Owned
- Has view: Yes
- Waterfront features: Shoreline - Sand, Shoreline - Rocky, Lake Front
- Body of water: BUTTERNUT
- Frontage type: Lakefront
- Frontage length: 250,250
Lot
- Size: 1.61 Acres
- Features: Dead End, Lake Front, Level, Private, Secluded
Details
- Parcel number: 016012330000
- Zoning description: Residential
Construction
Type & style
- Home type: SingleFamily
- Architectural style: Raised Ranch
- Property subtype: Single Family Residence
Materials
- Wood Siding
- Foundation: Poured
- Roof: Composition,Shingle
Utilities & green energy
- Sewer: County Septic Maintenance Program - Yes, Conventional Sewer
- Water: Drilled Well
- Utilities for property: Phone Available
Community & neighborhood
Location
- Region: Three Lakes
Other
Other facts
- Ownership: Personal Rep
- Road surface type: Unimproved
Price history
| Date | Event | Price |
|---|---|---|
| 5/19/2023 | Sold | $655,000-10.2%$229/sqft |
Source: | ||
| 5/4/2023 | Contingent | $729,000$255/sqft |
Source: | ||
| 3/14/2023 | Price change | $729,000-2.7%$255/sqft |
Source: | ||
| 11/7/2022 | Price change | $749,000-5.1%$262/sqft |
Source: | ||
| 9/19/2022 | Price change | $789,000-4.4%$276/sqft |
Source: | ||
Public tax history
Tax history is unavailable.
Neighborhood: 54562
Nearby schools
GreatSchools rating
- 8/10Three Lakes Elementary SchoolGrades: PK-6Distance: 11.2 mi
- 7/10Three Lakes Junior High SchoolGrades: 7-8Distance: 11.2 mi
- 5/10Three Lakes High SchoolGrades: 9-12Distance: 11.2 mi
Schools provided by the listing agent
- Elementary: ON Three Lakes
- Middle: ON Three Lakes
- High: ON Three Lakes
Source: GNMLS. This data may not be complete. We recommend contacting the local school district to confirm school assignments for this home.

Get pre-qualified for a loan
At Zillow Home Loans, we can pre-qualify you in as little as 5 minutes with no impact to your credit score.An equal housing lender. NMLS #10287.
