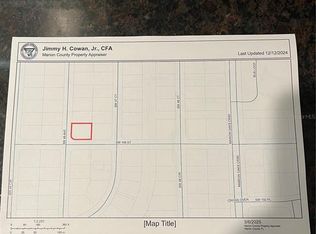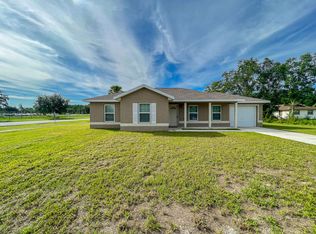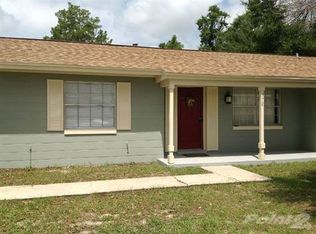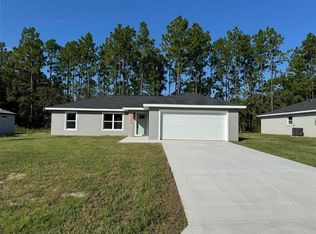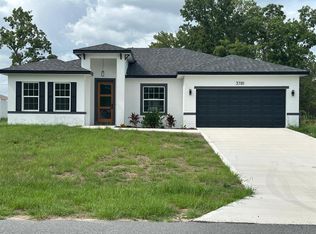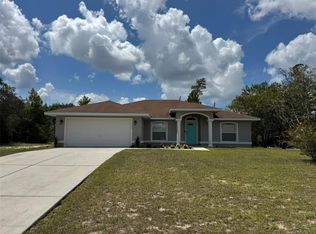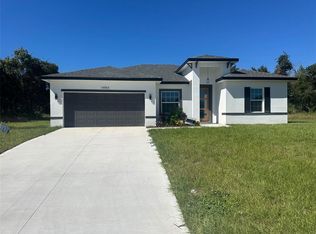New Construction Corner Lot Home with Spacious Layout and Modern Features Welcome to this stunning new construction home perfectly situated on a desirable corner lot in beautiful Ocala, is conveniently located just one block away from the school. Offering the ideal blend of comfort, style, and functionality, this property is ready to impress even the most discerning homebuyers. Step inside to discover an expansive open floor plan that effortlessly connects the spacious living room, elegant dining area, and a beautifully appointed kitchen—perfect for entertaining and everyday living. The kitchen comes fully equipped with modern appliances including a range, refrigerator, microwave, and dishwasher, providing everything you need to start cooking from day one. This home boasts three generously sized bedrooms, with the primary suite featuring a luxurious walk-in closet for all your wardrobe needs. The additional two bedrooms each offer built-in closets, providing ample storage and organization space for family or guests. You'll also enjoy two full bathrooms, designed with contemporary finishes and attention to detail. For your convenience, the property includes a 2-car attached garage, offering plenty of room for vehicles, storage, or a workshop setup. With its corner lot location, you'll also enjoy added privacy and extra outdoor space—perfect for relaxing or entertaining outdoors. Located near top-rated schools, this home is ideal for families looking for both modern living and a great neighborhood setting. Don’t miss your opportunity to own this exceptional new home in one of Ocala’s most sought-after areas. Schedule your private tour today!
New construction
Price cut: $10K (2/11)
$249,000
14951 SW 43rd Terrace Rd, Ocala, FL 34473
3beds
1,400sqft
Est.:
Single Family Residence
Built in 2025
9,148 Square Feet Lot
$249,000 Zestimate®
$178/sqft
$-- HOA
What's special
Expansive open floor planExtra outdoor spaceAdded privacyCorner lotElegant dining areaBeautifully appointed kitchenModern appliances
- 197 days |
- 606 |
- 47 |
Zillow last checked: 8 hours ago
Listing updated: February 11, 2026 at 06:45am
Listing Provided by:
Victor Kubrusly 754-304-4750,
WRA BUSINESS & REAL ESTATE 407-512-1008,
Maria Valderrama 786-678-7068,
WRA BUSINESS & REAL ESTATE
Source: Stellar MLS,MLS#: O6328503 Originating MLS: Orlando Regional
Originating MLS: Orlando Regional

Tour with a local agent
Facts & features
Interior
Bedrooms & bathrooms
- Bedrooms: 3
- Bathrooms: 2
- Full bathrooms: 2
Primary bedroom
- Features: Walk-In Closet(s)
- Level: First
Bedroom 2
- Features: Built-in Closet
- Level: First
Bedroom 3
- Features: Built-in Closet
- Level: First
Primary bathroom
- Level: First
Bathroom 2
- Level: First
Dining room
- Level: First
Kitchen
- Level: First
Laundry
- Level: First
Living room
- Level: First
Heating
- Central
Cooling
- Central Air
Appliances
- Included: Dishwasher, Microwave, Range, Refrigerator
- Laundry: Inside, Laundry Room
Features
- Eating Space In Kitchen, High Ceilings, Kitchen/Family Room Combo, Living Room/Dining Room Combo, Open Floorplan, Primary Bedroom Main Floor, Solid Wood Cabinets, Stone Counters, Thermostat, Walk-In Closet(s)
- Flooring: Ceramic Tile, Vinyl
- Doors: Sliding Doors
- Has fireplace: No
Interior area
- Total structure area: 1,934
- Total interior livable area: 1,400 sqft
Video & virtual tour
Property
Parking
- Total spaces: 2
- Parking features: Garage Door Opener
- Attached garage spaces: 2
Features
- Levels: One
- Stories: 1
- Patio & porch: Front Porch, Patio
- Exterior features: Garden, Lighting, Sidewalk
Lot
- Size: 9,148 Square Feet
- Features: Corner Lot
Details
- Parcel number: 8002010022
- Zoning: R1
- Special conditions: None
Construction
Type & style
- Home type: SingleFamily
- Architectural style: Ranch
- Property subtype: Single Family Residence
Materials
- Block, Stucco
- Foundation: Slab
- Roof: Shingle
Condition
- Completed
- New construction: Yes
- Year built: 2025
Details
- Builder model: 1400
- Builder name: DGC DEVELOPMENT CORP
- Warranty included: Yes
Utilities & green energy
- Sewer: Septic Tank
- Water: Public
- Utilities for property: Electricity Available, Water Available
Community & HOA
Community
- Subdivision: MARION OAKS UN 02
HOA
- Has HOA: No
- Pet fee: $0 monthly
Location
- Region: Ocala
Financial & listing details
- Price per square foot: $178/sqft
- Tax assessed value: $29,000
- Annual tax amount: $803
- Date on market: 7/30/2025
- Cumulative days on market: 152 days
- Listing terms: Cash,Conventional,FHA,Other,VA Loan
- Ownership: Fee Simple
- Total actual rent: 0
- Electric utility on property: Yes
- Road surface type: Asphalt
Estimated market value
$249,000
$237,000 - $261,000
$1,810/mo
Price history
Price history
| Date | Event | Price |
|---|---|---|
| 2/11/2026 | Price change | $249,000-3.9%$178/sqft |
Source: | ||
| 2/3/2026 | Pending sale | $259,000$185/sqft |
Source: | ||
| 12/8/2025 | Listed for sale | $259,000$185/sqft |
Source: | ||
| 11/1/2025 | Pending sale | $259,000$185/sqft |
Source: | ||
| 10/13/2025 | Price change | $259,000-2.3%$185/sqft |
Source: | ||
Public tax history
Public tax history
| Year | Property taxes | Tax assessment |
|---|---|---|
| 2024 | $803 +77.9% | $29,000 +89.7% |
| 2023 | $451 +36.7% | $15,290 +10% |
| 2022 | $330 +92.9% | $13,900 +296.1% |
Find assessor info on the county website
BuyAbility℠ payment
Est. payment
$1,389/mo
Principal & interest
$966
Property taxes
$336
Home insurance
$87
Climate risks
Neighborhood: 34473
Nearby schools
GreatSchools rating
- 3/10Horizon Academy At Marion OaksGrades: 5-8Distance: 0.1 mi
- 2/10Dunnellon High SchoolGrades: 9-12Distance: 14.3 mi
- 2/10Sunrise Elementary SchoolGrades: PK-4Distance: 0.2 mi
Schools provided by the listing agent
- Elementary: Sunrise Elementary School-M
- Middle: Belleview Middle School
- High: Belleview High School
Source: Stellar MLS. This data may not be complete. We recommend contacting the local school district to confirm school assignments for this home.
- Loading
- Loading
