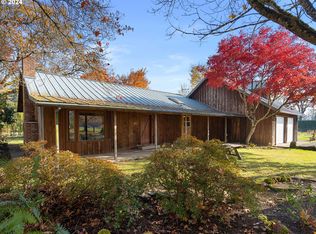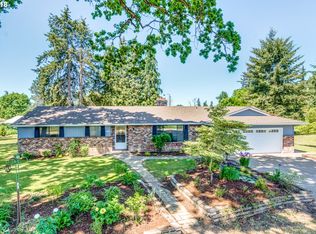OPEN HOUSE Sun. 2/9 from 12-2! If you have been dreaming about your own little Heartland, this may be your new home. This 8.35 acre property comes with an adorable 2 bedroom farmhouse with an addition in progress. (All permits have been paid for) Bring your own style and finish off the extra 700 sq ft the way YOU want it! 3 Stall Barn, Unfinished Basement, 2 car detached garage, and last but not least... an adorable shed!
This property is off market, which means it's not currently listed for sale or rent on Zillow. This may be different from what's available on other websites or public sources.


