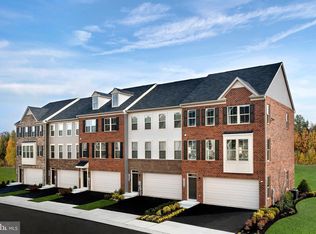Sold for $510,000 on 07/05/24
$510,000
14957 Ring House Rd, Brandywine, MD 20613
3beds
1,824sqft
Townhouse
Built in 2023
2,610 Square Feet Lot
$504,400 Zestimate®
$280/sqft
$3,094 Estimated rent
Home value
$504,400
$449,000 - $565,000
$3,094/mo
Zestimate® history
Loading...
Owner options
Explore your selling options
What's special
Introducing a practically brand new, move-in ready - UPGRADED- 3 bedroom, 2 1/2 bath townhome in Timothy Branch! The “Mcpherson” floor plan is one of the most popular in the community, boasting over 2300 sq ft of finished space! Upgrades include gas range, expanded deck with Trex low/no maintenance decking, massive primary suite walk-in shower, Aprilaire whole house humidifier, new washer and dryer, and window treatments! It also comes with a one year home warranty-covering all appliances and mechanical equipment, as well as the existing builders warranty for the structure, roof and foundation. Timothy Branch is located right off Route 301 and near Route 5, very close to Costco, Shopping and restaurants! You're close to the Capital Beltway too. If you are ready to move in, bring your toothbrush and suitcase! This one is for you!
Zillow last checked: 8 hours ago
Listing updated: September 23, 2024 at 03:03pm
Listed by:
Victoria Scavo 202-394-7929,
Samson Properties
Bought with:
gyimah kyei, 671611
Keller Williams Preferred Properties
Source: Bright MLS,MLS#: MDPG2114686
Facts & features
Interior
Bedrooms & bathrooms
- Bedrooms: 3
- Bathrooms: 3
- Full bathrooms: 2
- 1/2 bathrooms: 1
- Main level bathrooms: 1
Basement
- Description: Percent Finished: 50.0
- Area: 912
Heating
- Central, Programmable Thermostat, Natural Gas
Cooling
- Central Air, Electric
Appliances
- Included: Microwave, Air Cleaner, Dishwasher, Disposal, Dryer, Humidifier, Ice Maker, Oven/Range - Gas, Refrigerator, Stainless Steel Appliance(s), Cooktop, Washer, Tankless Water Heater, Gas Water Heater
- Laundry: Upper Level, Dryer In Unit, Washer In Unit, Laundry Room
Features
- Air Filter System, Bar, Combination Kitchen/Dining, Dining Area, Open Floorplan, Kitchen - Gourmet, Kitchen Island, Pantry, Primary Bath(s), Recessed Lighting, Upgraded Countertops, Walk-In Closet(s), Other, Dry Wall, 9'+ Ceilings
- Flooring: Carpet, Luxury Vinyl, Tile/Brick
- Doors: Storm Door(s)
- Windows: Double Hung, Double Pane Windows, Energy Efficient, Low Emissivity Windows
- Basement: Full,Finished
- Has fireplace: No
Interior area
- Total structure area: 2,736
- Total interior livable area: 1,824 sqft
- Finished area above ground: 1,824
- Finished area below ground: 0
Property
Parking
- Total spaces: 4
- Parking features: Storage, Garage Faces Front, Garage Door Opener, Other, Asphalt, Private, Attached, Driveway, On Street
- Attached garage spaces: 2
- Uncovered spaces: 2
Accessibility
- Accessibility features: None
Features
- Levels: Two
- Stories: 2
- Pool features: None
Lot
- Size: 2,610 sqft
Details
- Additional structures: Above Grade, Below Grade
- Parcel number: 17115704512
- Zoning: TACE
- Special conditions: Probate Listing
Construction
Type & style
- Home type: Townhouse
- Architectural style: Colonial
- Property subtype: Townhouse
Materials
- Frame
- Foundation: Slab
- Roof: Architectural Shingle
Condition
- Excellent
- New construction: No
- Year built: 2023
Utilities & green energy
- Sewer: Public Sewer
- Water: Public
- Utilities for property: Natural Gas Available, Cable Available, Sewer Available, Water Available
Community & neighborhood
Security
- Security features: Smoke Detector(s), Fire Sprinkler System
Location
- Region: Brandywine
- Subdivision: Timothy Branch Towns
HOA & financial
HOA
- Has HOA: Yes
- HOA fee: $148 monthly
- Association name: TIMOTHY BRANCH MASTER ASSOCIATION
Other
Other facts
- Listing agreement: Exclusive Agency
- Listing terms: Cash,Conventional,FHA,VA Loan
- Ownership: Fee Simple
Price history
| Date | Event | Price |
|---|---|---|
| 7/5/2024 | Sold | $510,000+2%$280/sqft |
Source: | ||
| 7/3/2024 | Pending sale | $499,950$274/sqft |
Source: | ||
| 6/14/2024 | Contingent | $499,950$274/sqft |
Source: | ||
| 6/5/2024 | Listed for sale | $499,950$274/sqft |
Source: | ||
Public tax history
Tax history is unavailable.
Neighborhood: 20613
Nearby schools
GreatSchools rating
- 3/10Brandywine Elementary SchoolGrades: K-5Distance: 1.3 mi
- 3/10Gwynn Park Middle SchoolGrades: 6-8Distance: 1.6 mi
- 3/10Gwynn Park High SchoolGrades: 9-12Distance: 1.3 mi
Schools provided by the listing agent
- District: Prince George's County Public Schools
Source: Bright MLS. This data may not be complete. We recommend contacting the local school district to confirm school assignments for this home.

Get pre-qualified for a loan
At Zillow Home Loans, we can pre-qualify you in as little as 5 minutes with no impact to your credit score.An equal housing lender. NMLS #10287.
Sell for more on Zillow
Get a free Zillow Showcase℠ listing and you could sell for .
$504,400
2% more+ $10,088
With Zillow Showcase(estimated)
$514,488