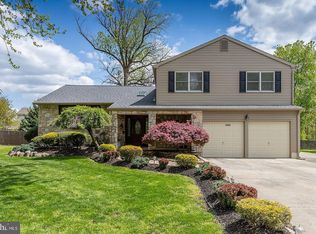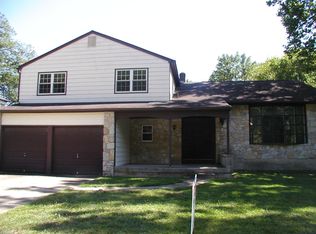Here's something really specia in Surrey Place East! Smart designer style is captured here in this spacious Cherry Hill home in a popular & convenient neighborhood, just a few short turns to great shops & dining in town & neighboring Marlton! Balancing beautiful, recent and expensive updates, this open concept floor plan features gorgeous hardwood floors on most of the main level, lots of cheerful natural sunlight, a fabulous newer kitchen & baths plus much more! Charming plantation shutters in the living room provide a trendy look, accentuating the feeling of space, light & comfort. Additionally, the beautiful French doors open into the lovely formal dining room. The kitchen was beautifully redone in the best of current taste, with white cabinetry, sleek granite counters, stainless appliances, mosaic backsplash, tons of storage and a breakfast bar that overlooks the adjacent family room. A gas fireplace and access to the screened porch is right off this room, making it easy for casual outdoor entertaining. A powder room, laundry room and access to the 2 car garage complete this floor. Upstairs, the master suite features a sitting and dressing area, and a lovely master bath. Three more bedrooms are well proportioned and share a gorgeous full bath. Need more space? The finished basement rec room is sure to be a crowd pleaser when company is over, and also offers a full bath, as well as tons of storage options. Outside, a patio off the screen porch with hot tub is also great to use for BBQ's or dining al fresco, and the yard is fully fenced and has a shed for more storage if needed. Other recent and important improvements include new HVAC and hot water heater. This home has so much to offer and is move in ready! This is the one you'll want to see! There is still time to purchase and get those school registrations completed for this award winning district!
This property is off market, which means it's not currently listed for sale or rent on Zillow. This may be different from what's available on other websites or public sources.


