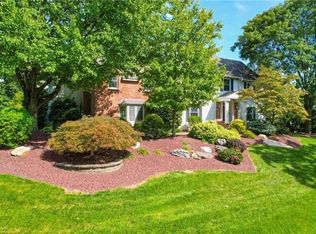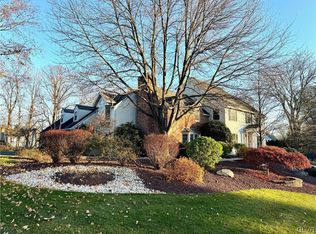NOTICE TO REALTORS....Owner will provide 3.15% buyers agent commission to licensed real estate professionals if a buyer is provided, but is NOT interested in listing with real estate firm....PLEASE DO NOT ASK! QUALITY abounds in this single owner, Curtis Schneck custom built, mostly brick, 3300 sf 4 bedroom, 3 full bath, impeccably clean home located in a wonderful location in Parkland School District. This property offers a large kitchen with pecan wood cabinets, wine rack, lots of counter space, double door pantry, desk area and recessed lighting. The home was designed to bring the outdoors and light in to your living space. Adjacent to the kitchen is a breakfast area with three sliding doors extending 15 feet which open to the rear patio and tree lined backyard; the other side offers a formal dining room with crown molding and a deeply recessed large bay window with accent lighting. A large living room, also with crown molding, offers excellent guest entertainment. With views from a 6 foot by 6 foot picture window overlooking the front yard clear through to the expanse of sliding doors with view of the backyard, the center of the first floor is a large, airy family room boasting a never used brick fireplace with mantel. A large first floor bedroom with walk-in closet and adjacent full bath with walk-in shower is perfect for guest privacy or for one floor living if you desire. A laundry/mud room with slop sink completes the first floor. One very nice attribute of this Schneck built home is the large tiled entrance foyer leading to an enlarged "open air" staircase second story hallway which provides a very spacious feeling. The second level has a master suite which occupies almost one half of the second floor and includes two walk-in closets, dressing area with sink and additional closet, two linen closets, and a full bath with tiled walk-in shower. Second floor also has two additional spacious bedrooms, walk-in closets and a quite large full bath with separate shower and tub with gorgeous tile work. An additional center hall linen/utility closet with additional hidden storage behind the back wall provides for more than ample storage. The full basement with elevated ceiling is unfinished and awaits your customizing, if desired. The attached 625 square foot two car garage has an epoxy floor, pull down attic staircase for above the garage storage, a hardwired telephone line, hot/cold water with slop sink, 220 volt electric, workbench, a floor drain, and is perfect for washing your car during the winter months. The HVAC system consists of a heat pump with oil backup for efficient heating and cooling. The outside temperature to which oil is used as backup is variable. Electric usage between July 2014 and June 2015 has averaged $116.00/month! The house is very efficient! Other custom features of this home include 2x6 construction, distinctive redwood dental molding along the eves along the front of the house, a brick walkway leading to a beautiful covered main entrance with brick floor, extra wide crown molding/trim detail work in the dining and living rooms, high and low return registers for HVAC system, security system, a gorgeous solid wood top rail banister to the second floor, a large fireplace mantle, pocket doors at room thresholds and many walk-in closets with upgraded shelving, sealed/waterproofed exterior brick surfaces, gutter guards, and newly replaced carpet in the recreation room. The landscaped lot has a large open front yard and a wooded treeline rear yard which provides excellent privacy from spring to fall. Downspouts have all be buried underground. All appliances stay. Glass light fixtures in the entrance foyer and stunning crystal dining room fixture remain. Brass chandelier and wall sconces in foyer, and Tiffany lamp in kitchen do NOT remain. All window treatments stay. Some furnishings, which include many Knoll International pieces may be sold....please ask!
This property is off market, which means it's not currently listed for sale or rent on Zillow. This may be different from what's available on other websites or public sources.

