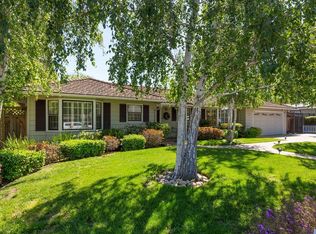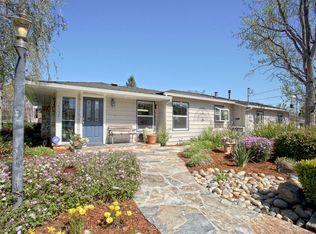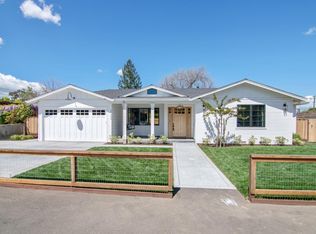Stunning modern Craftsman home built in 2016. Quiet neighborhood near Country Club. Classic architectural design w/ modern amenities & style. Impeccable workmanship & detail. Gorgeous chefs kitchen w/ loads of storage, butler's pantry, walk-in pantry, center island w/ prep sink & breakfast bar, kitchen desk & Thermador appliances. Great room w/ vaulted ceiling, huge windows & French doors. Bright, open floor plan offering indoor/outdoor living. Entertainer's dream come true. Master bedroom has vaulted ceilings, balcony, heated racks, steam shower & Valet walk-in closet. Formal entry, high ceilings, formal living & dining rooms, French doors, modern earthquake & fire safety, central heat, dual zone A/C, beautiful wood framed, dual pane windows, built-in speakers inside & backyard. Custom light fixtures throughout. Huge laundry room w/ chute. Attached 2 car garage. Covered front & back porches. Beautifully landscaped w/ custom pergola, built in fire table, big lawn & garden.
This property is off market, which means it's not currently listed for sale or rent on Zillow. This may be different from what's available on other websites or public sources.


