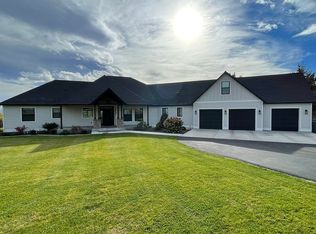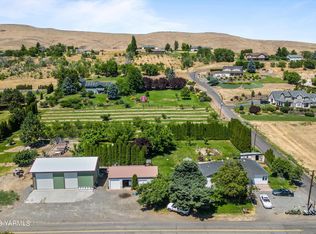Sold for $580,000
$580,000
14960 Summitview Ext, Yakima, WA 98908
4beds
2,400sqft
Residential/Site Built, Single Family Residence
Built in 1978
2 Acres Lot
$614,500 Zestimate®
$242/sqft
$2,552 Estimated rent
Home value
$614,500
$584,000 - $645,000
$2,552/mo
Zestimate® history
Loading...
Owner options
Explore your selling options
What's special
Scenic Sunsets await you, from the northern slopes of West Valley... Custom built, this home is perfectly positioned for privacy and to take advantage of panoramic views, including of Mt Adams. Easy maintenance home and yard! The split entry design offers a great room with fireplace on the main level, access to the view deck, the Primary and two guest bedrooms. Downstairs you'll find a large family room with patio access, the utility room and a large 4th bedroom which is plumbed for a propane fireplace. The setting is a lush, park-like 2 acres with multiple areas of lawn, hardscape and RV parking (family reunions are in your future). The dry-creek bed, dining pergola, and croquet lawn are just the beginning. The 1800 sq ft shop has 10' doors, and a woodstove. Yakima-Tieton irrigation and a timed, underground sprinkler system make maintenance affordable and easy. The home has been lovingly cared for and upgraded with new flooring, kitchen appliances (oven has built in air-fryer), and fresh paint. Updated roof and heat pump.Shown by appointment only.
Zillow last checked: 8 hours ago
Listing updated: August 30, 2024 at 05:36pm
Listed by:
Ryan Beckett 509-945-1022,
RE/MAX, The Collective
Bought with:
Teauna Holden
Keller Williams Yakima Valley
Source: YARMLS,MLS#: 23-2019
Facts & features
Interior
Bedrooms & bathrooms
- Bedrooms: 4
- Bathrooms: 3
- Full bathrooms: 3
Primary bedroom
- Features: Full Bath
- Level: Main
Dining room
- Features: Bar, Formal
Heating
- Electric, Heat Pump
Cooling
- Central Air
Appliances
- Included: Dishwasher, Range Hood, Range, Refrigerator
- Laundry: In Basement
Features
- Flooring: Tile
- Basement: Bath,Bedroom,Family/Rec Room,Finished,Laundry
- Number of fireplaces: 1
- Fireplace features: One
Interior area
- Total structure area: 2,400
- Total interior livable area: 2,400 sqft
Property
Parking
- Total spaces: 4
- Parking features: Attached, RV Access/Parking
- Has attached garage: Yes
Features
- Levels: 1 Story w/Basement
- Stories: 1
- Patio & porch: Deck/Patio
- Exterior features: Dog Run
- Fencing: Back Yard
- Has view: Yes
- Frontage length: 99.00
Lot
- Size: 2 Acres
- Dimensions: 99.00 x 99.00
- Features: Paved, Sprinkler System, Views, 1+ - 5.0 Acres
Details
- Additional structures: Workshop
- Parcel number: 17132131418
- Zoning: AG
- Zoning description: Agricultural
Construction
Type & style
- Home type: SingleFamily
- Property subtype: Residential/Site Built, Single Family Residence
Materials
- Wood Siding, Frame
- Foundation: Concrete Perimeter
- Roof: Composition
Condition
- Year built: 1978
Utilities & green energy
- Sewer: Septic/Installed
- Water: Well
Community & neighborhood
Location
- Region: Yakima
Other
Other facts
- Listing terms: Cash,Conventional,FHA,VA Loan
Price history
| Date | Event | Price |
|---|---|---|
| 11/8/2023 | Sold | $580,000-3.3%$242/sqft |
Source: | ||
| 9/20/2023 | Contingent | $599,500$250/sqft |
Source: | ||
| 9/9/2023 | Listed for sale | $599,500-0.1%$250/sqft |
Source: | ||
| 9/9/2023 | Listing removed | -- |
Source: | ||
| 7/27/2023 | Price change | $599,900-4%$250/sqft |
Source: | ||
Public tax history
| Year | Property taxes | Tax assessment |
|---|---|---|
| 2024 | $4,052 +12.3% | $407,600 +12.1% |
| 2023 | $3,610 +0% | $363,600 -2.5% |
| 2022 | $3,609 -11.5% | $372,900 +18.6% |
Find assessor info on the county website
Neighborhood: 98908
Nearby schools
GreatSchools rating
- 7/10Mountainview Elementary SchoolGrades: K-5Distance: 0.8 mi
- 6/10West Valley Jr High SchoolGrades: 6-8Distance: 5.1 mi
- 6/10West Valley High SchoolGrades: 9-12Distance: 3.9 mi
Schools provided by the listing agent
- District: West Valley
Source: YARMLS. This data may not be complete. We recommend contacting the local school district to confirm school assignments for this home.
Get pre-qualified for a loan
At Zillow Home Loans, we can pre-qualify you in as little as 5 minutes with no impact to your credit score.An equal housing lender. NMLS #10287.
Sell with ease on Zillow
Get a Zillow Showcase℠ listing at no additional cost and you could sell for —faster.
$614,500
2% more+$12,290
With Zillow Showcase(estimated)$626,790

