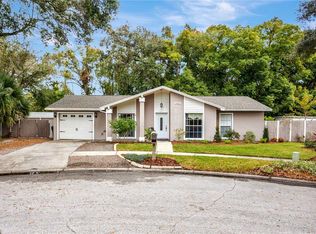Rare find! Well kept home on a quiet, shady cul-de-sac in North Tampa. Custom built porch spans the whole back of the house; large Master bedroom with ensuite bathroom and two closets; updated kitchen cabinets and appliances; backyard shed and pavilion area; privacy fencing and no backyard neighbors! One owner, this home was maintained by a building inspector!
This property is off market, which means it's not currently listed for sale or rent on Zillow. This may be different from what's available on other websites or public sources.
