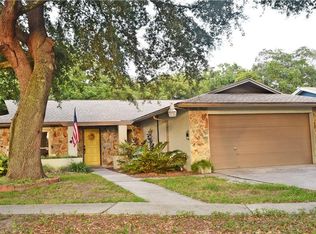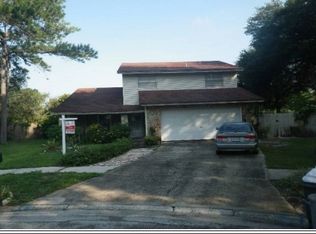Sold for $381,000 on 01/16/24
$381,000
14963 Old Pointe Rd, Tampa, FL 33613
3beds
1,797sqft
Single Family Residence
Built in 1983
7,841 Square Feet Lot
$412,700 Zestimate®
$212/sqft
$2,739 Estimated rent
Home value
$412,700
$392,000 - $433,000
$2,739/mo
Zestimate® history
Loading...
Owner options
Explore your selling options
What's special
Location, location location! Easily access everything. This charming ranch is convenient to everything the Tampa Bay area has to offer: 10 minutes to USF, Busch Gardens, and Moffitt cancer center. 15 minutes from Raymond James Stadium, downtown, Tampa, or the airport. Within five minutes of 275 or the Veterans Expressway. 20 minutes to the Tampa Premium Outlets. Approximately 30 minutes from Clearwater Beach. Just to recap - everything the Tampa Bay area has to offer is within reach of this home! In addition to that, this nearly 1800 square foot home checks so many boxes! To start, there is a free standing accessory dwelling unit located in the side yard near the garage with its own entrance to the property. The main home has an open plan with a split bedroom layout. Granite countertops, tile, and ceiling fans throughout. The Florida room off of the great room boasts tons of windows and natural light. Functional, appealing landscaping throughout the extensive back yard. Roof was replaced 2022, water heater was also replaced 2022, A/C was replaced 2012. The ADU has a kitchenette with sink, counter space, a microwave and a fridge, full bathroom with walk-in shower, bedroom and closet. Main house has: refrigerator, oven microwave, dishwasher, washer and dryer that convey. ADU has: microwave, refrigerator, and all items in ADU can come with unit if buyer would like to purchase. Did I mention that this home is close to everything?
Zillow last checked: 8 hours ago
Listing updated: January 19, 2024 at 01:05pm
Listing Provided by:
Lynnette Ramsey 813-484-7252,
EXP REALTY LLC 888-883-8509
Bought with:
Isabel Ramos Orta, 3531877
HOME PRIME REALTY LLC
Source: Stellar MLS,MLS#: U8223212 Originating MLS: Sarasota - Manatee
Originating MLS: Sarasota - Manatee

Facts & features
Interior
Bedrooms & bathrooms
- Bedrooms: 3
- Bathrooms: 2
- Full bathrooms: 2
Primary bedroom
- Features: En Suite Bathroom, Built-in Closet
- Level: First
- Dimensions: 14x16
Bedroom 2
- Features: Ceiling Fan(s), Built-in Closet
- Level: First
- Dimensions: 12x11
Bedroom 3
- Features: Ceiling Fan(s), Built-in Closet
- Level: First
- Dimensions: 11x10
Dining room
- Level: First
- Dimensions: 12x10
Family room
- Features: Built-In Shelving
- Level: First
- Dimensions: 21x14
Florida room
- Features: Built-In Shelving
- Level: First
- Dimensions: 21x12
Kitchen
- Level: First
- Dimensions: 13x9
Living room
- Level: First
- Dimensions: 16x12
Heating
- Electric
Cooling
- Central Air
Appliances
- Included: Convection Oven, Dishwasher, Disposal, Dryer, Electric Water Heater, Microwave, Range, Refrigerator, Washer
Features
- Ceiling Fan(s), Living Room/Dining Room Combo, Primary Bedroom Main Floor, Split Bedroom
- Flooring: Ceramic Tile
- Has fireplace: No
Interior area
- Total structure area: 1,797
- Total interior livable area: 1,797 sqft
Property
Parking
- Total spaces: 1
- Parking features: Driveway, Garage Door Opener, Off Street
- Attached garage spaces: 1
- Has uncovered spaces: Yes
Features
- Levels: One
- Stories: 1
- Patio & porch: Rear Porch, Screened
- Exterior features: Lighting, Sidewalk, Storage
- Fencing: Board,Wood
Lot
- Size: 7,841 sqft
- Dimensions: 87 x 90
- Features: Cul-De-Sac
- Residential vegetation: Trees/Landscaped
Details
- Additional structures: Other, Shed(s)
- Parcel number: U3627180SD00000100027.0
- Zoning: PD
- Special conditions: None
Construction
Type & style
- Home type: SingleFamily
- Architectural style: Ranch
- Property subtype: Single Family Residence
Materials
- Block, Concrete
- Foundation: Block, Concrete Perimeter
- Roof: Shingle
Condition
- New construction: No
- Year built: 1983
Utilities & green energy
- Sewer: Public Sewer
- Water: Public
- Utilities for property: Cable Available, Electricity Connected, Public, Street Lights, Water Connected
Community & neighborhood
Location
- Region: Tampa
- Subdivision: SETTLERS POINTE SEC A UN 3
HOA & financial
HOA
- Has HOA: No
Other fees
- Pet fee: $0 monthly
Other financial information
- Total actual rent: 0
Other
Other facts
- Listing terms: Cash,Conventional,FHA,VA Loan
- Ownership: Fee Simple
- Road surface type: Asphalt
Price history
| Date | Event | Price |
|---|---|---|
| 1/16/2024 | Sold | $381,000-4.7%$212/sqft |
Source: | ||
| 12/13/2023 | Pending sale | $399,999$223/sqft |
Source: | ||
| 12/8/2023 | Listed for sale | $399,999+68.1%$223/sqft |
Source: | ||
| 2/28/2020 | Sold | $238,000+3.7%$132/sqft |
Source: Stellar MLS #T3210012 Report a problem | ||
| 1/30/2020 | Pending sale | $229,500$128/sqft |
Source: MAVREALTY #T3210012 Report a problem | ||
Public tax history
| Year | Property taxes | Tax assessment |
|---|---|---|
| 2024 | $5,237 +2.5% | $336,305 +11.7% |
| 2023 | $5,108 -2.5% | $300,957 +14.7% |
| 2022 | $5,240 +10% | $262,290 +10% |
Find assessor info on the county website
Neighborhood: 33613
Nearby schools
GreatSchools rating
- 4/10Miles Elementary SchoolGrades: PK-5Distance: 2 mi
- 3/10Buchanan Middle SchoolGrades: 6-8Distance: 0.2 mi
- 6/10Gaither High SchoolGrades: 9-12Distance: 2.6 mi
Schools provided by the listing agent
- Elementary: Miles-HB
- Middle: Buchanan-HB
- High: Gaither-HB
Source: Stellar MLS. This data may not be complete. We recommend contacting the local school district to confirm school assignments for this home.
Get a cash offer in 3 minutes
Find out how much your home could sell for in as little as 3 minutes with a no-obligation cash offer.
Estimated market value
$412,700
Get a cash offer in 3 minutes
Find out how much your home could sell for in as little as 3 minutes with a no-obligation cash offer.
Estimated market value
$412,700

