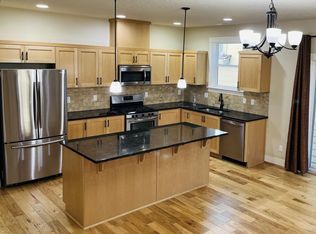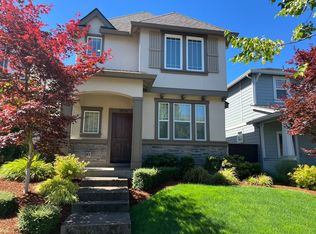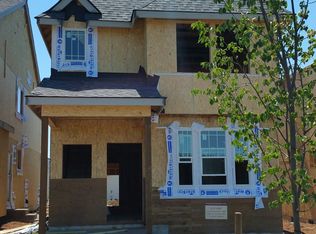Pristine Azalea plan in Bethany Creek Falls. No neighbors directly in front or back; backs onto quiet, landscaped greenspace! This impeccably maintained home has a sought after bright, open floorplan. Kitchen has hardwood, granite, stainless steel, gas stove and eat bar. Master bedroom suite w/ coved ceiling and double closet. Relax on the covered porch or finished patio and cool off with A/C. This home comes with HOA membership to POOL/GYM/PARTY ROOM! A+ Schools-Sato, Stoller, Westview! 3D Tour
This property is off market, which means it's not currently listed for sale or rent on Zillow. This may be different from what's available on other websites or public sources.


