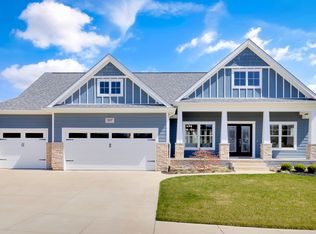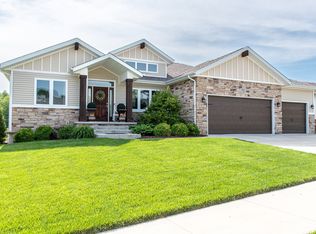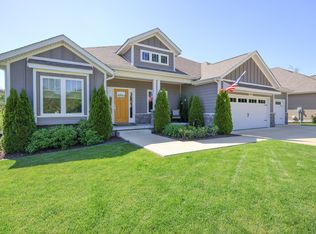Sold
$655,000
1497 Maple Ridge Ct, Columbus, IN 47201
4beds
3,689sqft
Residential, Single Family Residence
Built in 2018
0.37 Acres Lot
$657,500 Zestimate®
$178/sqft
$3,069 Estimated rent
Home value
$657,500
$585,000 - $736,000
$3,069/mo
Zestimate® history
Loading...
Owner options
Explore your selling options
What's special
This home is a MUST see! This gorgeous 4 bed 3.5 bath home has all the upgrades, finishes and details you can hope for. Luxury Vinyl Plank floors throughout the home on the main level as well as the finished basement. This home is bright and airy and the fully finished walkout basement is incredible! Enjoy the open and peaceful backyard with firepit to sit and entertain or quietly enjoy the scenery. The main level split bedroom layout is great for privacy, and the primary bedroom boasts a beautiful bath, double sinks, spacious walk-in shower as well as a walk-in closet. The open kitchen, living room and dining room is so bright and spacious with large beautiful windows, upgraded countertops and hidden walk-in pantry is. The main deck has been not only extended but stairs added to the level below. The fully finished walk out basement has a spacious bedroom, full bathroom, workout room, open room for entertaining, and storage.
Zillow last checked: 8 hours ago
Listing updated: September 17, 2025 at 03:04pm
Listing Provided by:
Kim Furuyama 714-585-6653,
CENTURY 21 Scheetz,
Mike Munoz,
CENTURY 21 Scheetz
Bought with:
Kim Furuyama
CENTURY 21 Scheetz
Mike Munoz
CENTURY 21 Scheetz
Source: MIBOR as distributed by MLS GRID,MLS#: 22043628
Facts & features
Interior
Bedrooms & bathrooms
- Bedrooms: 4
- Bathrooms: 4
- Full bathrooms: 3
- 1/2 bathrooms: 1
- Main level bathrooms: 3
- Main level bedrooms: 3
Primary bedroom
- Level: Main
- Area: 221 Square Feet
- Dimensions: 17 X 13
Bedroom 2
- Level: Main
- Area: 132 Square Feet
- Dimensions: 12 X 11
Bedroom 3
- Level: Main
- Area: 132 Square Feet
- Dimensions: 12 X 11
Bedroom 4
- Level: Basement
- Area: 176 Square Feet
- Dimensions: 16 X 11
Bonus room
- Level: Basement
- Area: 208 Square Feet
- Dimensions: 16 X 13
Breakfast room
- Level: Main
- Area: 120 Square Feet
- Dimensions: 12 X 10
Dining room
- Level: Main
- Area: 132 Square Feet
- Dimensions: 12 X 11
Family room
- Level: Main
- Area: 300 Square Feet
- Dimensions: 20 X 15
Great room
- Level: Basement
- Area: 875 Square Feet
- Dimensions: 35 X 25
Kitchen
- Level: Main
- Area: 180 Square Feet
- Dimensions: 15 X 12
Laundry
- Level: Main
- Area: 48 Square Feet
- Dimensions: 6 X 8
Heating
- Forced Air, Natural Gas
Cooling
- Central Air
Appliances
- Included: Gas Cooktop, Dishwasher, Disposal, Gas Water Heater, Exhaust Fan, Microwave, Oven, Range Hood, Refrigerator, Water Softener Owned
- Laundry: Connections All, Laundry Room, Main Level, Sink
Features
- Attic Access, Double Vanity, Tray Ceiling(s), Kitchen Island, Ceiling Fan(s), Hardwood Floors, High Speed Internet, Eat-in Kitchen, Pantry, Smart Thermostat, Walk-In Closet(s)
- Flooring: Hardwood
- Basement: Ceiling - 9+ feet,Storage Space,Walk-Out Access
- Attic: Access Only
- Number of fireplaces: 1
- Fireplace features: Gas Log
Interior area
- Total structure area: 3,689
- Total interior livable area: 3,689 sqft
- Finished area below ground: 1,478
Property
Parking
- Total spaces: 3
- Parking features: Attached
- Attached garage spaces: 3
Features
- Levels: One
- Stories: 1
- Patio & porch: Covered, Deck
- Exterior features: Fire Pit
Lot
- Size: 0.37 Acres
- Features: Cul-De-Sac, Curbs, Sidewalks, Storm Sewer, Trees-Small (Under 20 Ft)
Details
- Parcel number: 039534220001607005
- Horse amenities: None
Construction
Type & style
- Home type: SingleFamily
- Architectural style: Ranch
- Property subtype: Residential, Single Family Residence
Materials
- Vinyl With Stone
- Foundation: Concrete Perimeter, Block
Condition
- Updated/Remodeled
- New construction: No
- Year built: 2018
Details
- Builder name: Joel Spoon
Utilities & green energy
- Water: Private
Community & neighborhood
Location
- Region: Columbus
- Subdivision: Maple Ridge
HOA & financial
HOA
- Has HOA: Yes
- HOA fee: $300 annually
- Association phone: 812-376-0761
Price history
| Date | Event | Price |
|---|---|---|
| 9/15/2025 | Sold | $655,000-6%$178/sqft |
Source: | ||
| 8/16/2025 | Pending sale | $697,000$189/sqft |
Source: | ||
| 7/15/2025 | Price change | $697,000-3.9%$189/sqft |
Source: | ||
| 6/27/2025 | Listed for sale | $725,000+69.8%$197/sqft |
Source: | ||
| 10/9/2020 | Sold | $427,000+17%$116/sqft |
Source: Agent Provided Report a problem | ||
Public tax history
| Year | Property taxes | Tax assessment |
|---|---|---|
| 2024 | $4,853 +2% | $516,300 +21.7% |
| 2023 | $4,758 -1.6% | $424,200 +2.8% |
| 2022 | $4,837 +0.6% | $412,800 -0.6% |
Find assessor info on the county website
Neighborhood: 47201
Nearby schools
GreatSchools rating
- 7/10Southside Elementary SchoolGrades: PK-6Distance: 1.7 mi
- 4/10Central Middle SchoolGrades: 7-8Distance: 3.1 mi
- 7/10Columbus North High SchoolGrades: 9-12Distance: 4.2 mi
Schools provided by the listing agent
- Elementary: Southside Elementary School
- Middle: Central Middle School
- High: Columbus North High School
Source: MIBOR as distributed by MLS GRID. This data may not be complete. We recommend contacting the local school district to confirm school assignments for this home.
Get pre-qualified for a loan
At Zillow Home Loans, we can pre-qualify you in as little as 5 minutes with no impact to your credit score.An equal housing lender. NMLS #10287.
Sell with ease on Zillow
Get a Zillow Showcase℠ listing at no additional cost and you could sell for —faster.
$657,500
2% more+$13,150
With Zillow Showcase(estimated)$670,650


