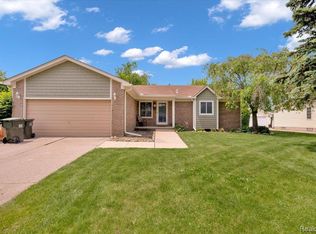Sold for $330,000 on 08/08/25
$330,000
1497 Parke St, Rochester Hills, MI 48307
3beds
1,520sqft
Single Family Residence
Built in 1940
1 Acres Lot
$332,800 Zestimate®
$217/sqft
$2,516 Estimated rent
Home value
$332,800
$316,000 - $349,000
$2,516/mo
Zestimate® history
Loading...
Owner options
Explore your selling options
What's special
Motivated seller** Welcome to your serene retreat in the heart of Rochester Hills. Nestled on a spacious, well-maintained, fenced-in, 1-acre lot! This charming 3-bedroom, 2-bathroom home offers the perfect blend of comfort and functionality. The beautifully landscaped yard features a large gazebo, ideal for outdoor gatherings, and a sprawling trex deck perfect for entertaining or relaxing in nature. Lots of storage space available with a 24x30 garage including overhead space for storage and an attic! Behind the garage, enjoy a parking space for a camper with a 30 AMP hook up! Inside, you'll find a generously sized family room filled with natural light—ideal for both everyday living and entertaining. The home is well-maintained and move-in ready with recent updates including a newer furnace and brand-new water heaters installed both upstairs and downstairs, ensuring year-round comfort and efficiency. The home includes a less than 5 year old roof and a smart alarm system for ease of mind! Whether you're enjoying morning coffee under the gazebo, hosting friends on the deck, or unwinding in your spacious family room, this property offers a rare opportunity to enjoy peaceful, private living just minutes from shopping, dining, parks, and award-winning schools.d Don’t miss your chance to own this beauty in Rochester Hills—schedule your showing today!
Zillow last checked: 8 hours ago
Listing updated: August 08, 2025 at 08:18am
Listed by:
Shauna Aldrich,
Century 21 Professionals
Bought with:
Ryan Maceri, 6501393054
KW Platinum
Source: MiRealSource,MLS#: 50175169 Originating MLS: MiRealSource
Originating MLS: MiRealSource
Facts & features
Interior
Bedrooms & bathrooms
- Bedrooms: 3
- Bathrooms: 2
- Full bathrooms: 2
Bedroom 1
- Level: Second
- Area: 252
- Dimensions: 14 x 18
Bedroom 2
- Level: First
- Area: 140
- Dimensions: 14 x 10
Bedroom 3
- Level: First
- Area: 210
- Dimensions: 15 x 14
Bathroom 1
- Level: First
- Area: 65
- Dimensions: 13 x 5
Bathroom 2
- Level: Second
- Area: 78
- Dimensions: 13 x 6
Heating
- Forced Air, Natural Gas
Cooling
- Central Air
Appliances
- Included: Dishwasher, Disposal, Dryer, Microwave, Other, Range/Oven, Refrigerator, Washer
Features
- Basement: Crawl Space
- Number of fireplaces: 1
- Fireplace features: Wood Burning Stove, Wood Burning
Interior area
- Total structure area: 2,736
- Total interior livable area: 1,520 sqft
- Finished area above ground: 1,520
- Finished area below ground: 0
Property
Parking
- Total spaces: 2
- Parking features: Detached
- Garage spaces: 2
Features
- Patio & porch: Deck
- Fencing: Fenced
- Frontage type: Road
- Frontage length: 0
Lot
- Size: 1 Acres
- Dimensions: 1 acre
Details
- Parcel number: 701524401012
- Special conditions: Private
Construction
Type & style
- Home type: SingleFamily
- Architectural style: Bungalow
- Property subtype: Single Family Residence
Materials
- Brick
Condition
- New construction: No
- Year built: 1940
Utilities & green energy
- Sewer: Septic Tank
- Water: Public
Community & neighborhood
Location
- Region: Rochester Hills
- Subdivision: 24a Ac 24 Inc Lndfil, Frryvw Homlnd
Other
Other facts
- Listing agreement: Exclusive Right To Sell
- Listing terms: Cash,Conventional,FHA,VA Loan
Price history
| Date | Event | Price |
|---|---|---|
| 8/8/2025 | Sold | $330,000+1.5%$217/sqft |
Source: | ||
| 7/23/2025 | Pending sale | $325,000$214/sqft |
Source: | ||
| 6/6/2025 | Price change | $325,000-4.4%$214/sqft |
Source: | ||
| 5/23/2025 | Listed for sale | $339,900$224/sqft |
Source: | ||
Public tax history
| Year | Property taxes | Tax assessment |
|---|---|---|
| 2024 | -- | $120,780 +4.9% |
| 2023 | -- | $115,090 0% |
| 2022 | -- | $115,100 +6% |
Find assessor info on the county website
Neighborhood: 48307
Nearby schools
GreatSchools rating
- 8/10Hampton Elementary SchoolGrades: PK-5Distance: 1.3 mi
- 9/10Reuther Middle SchoolGrades: 6-12Distance: 1.6 mi
- 10/10Rochester High SchoolGrades: 7-12Distance: 3.1 mi
Schools provided by the listing agent
- District: Rochester Community School District
Source: MiRealSource. This data may not be complete. We recommend contacting the local school district to confirm school assignments for this home.
Get a cash offer in 3 minutes
Find out how much your home could sell for in as little as 3 minutes with a no-obligation cash offer.
Estimated market value
$332,800
Get a cash offer in 3 minutes
Find out how much your home could sell for in as little as 3 minutes with a no-obligation cash offer.
Estimated market value
$332,800
