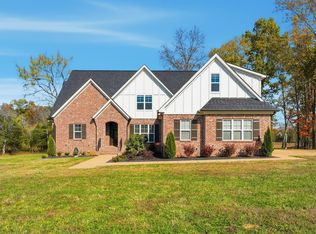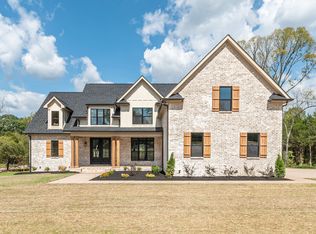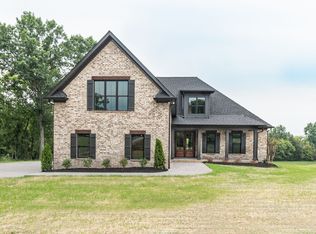Closed
$940,000
1497 Phillips Rd Lot 4, Lebanon, TN 37087
3beds
3,230sqft
Single Family Residence, Residential
Built in 2023
5.05 Acres Lot
$1,045,600 Zestimate®
$291/sqft
$3,725 Estimated rent
Home value
$1,045,600
$962,000 - $1.14M
$3,725/mo
Zestimate® history
Loading...
Owner options
Explore your selling options
What's special
Quality Built New Construction by Tim Tomlinson Homes on 5.05 Acres **Builder offering up to $10,000 toward closing cost and/or rate buydown + $2,000 Lender Credit w/ Sellers Preferred Lender**The Attention to Detail Will Not Go Unnoticed! Entry Foyer opens to open concept Living Room w/ FP & Eat In Kitchen - Gorgeous Fixtures - Granite/Tile/Hardwoods - Huge Bonus Room,1 Bedroom, Full Bath & Office on 2nd Level - 3BR Perk (Office Could be Used as 4thBR) - Spacious 3 Car Garage - Relax under the Covered Back Porch Overlooking the large Backyard - Zoned for Tuckers Crossroads + Watertown Highschool
Zillow last checked: 8 hours ago
Listing updated: May 29, 2024 at 07:46am
Listing Provided by:
Kevin Gaines 615-788-5102,
Cumberland Real Estate LLC,
Corey Ross 615-390-5401,
Cumberland Real Estate LLC
Bought with:
Rachel Friedman, 348968
Compass RE
Franklin Pargh, 316279
Compass RE
Source: RealTracs MLS as distributed by MLS GRID,MLS#: 2530254
Facts & features
Interior
Bedrooms & bathrooms
- Bedrooms: 3
- Bathrooms: 4
- Full bathrooms: 3
- 1/2 bathrooms: 1
- Main level bedrooms: 2
Bedroom 1
- Area: 255 Square Feet
- Dimensions: 15x17
Bedroom 2
- Area: 144 Square Feet
- Dimensions: 12x12
Bedroom 3
- Features: Walk-In Closet(s)
- Level: Walk-In Closet(s)
- Area: 154 Square Feet
- Dimensions: 11x14
Bonus room
- Features: Second Floor
- Level: Second Floor
- Area: 594 Square Feet
- Dimensions: 18x33
Dining room
- Features: Combination
- Level: Combination
- Area: 216 Square Feet
- Dimensions: 12x18
Kitchen
- Area: 176 Square Feet
- Dimensions: 11x16
Living room
- Area: 374 Square Feet
- Dimensions: 17x22
Heating
- Central, Electric
Cooling
- Central Air, Electric
Appliances
- Included: Dishwasher, Microwave, Electric Oven, Cooktop
- Laundry: Utility Connection
Features
- Ceiling Fan(s), Storage, Entrance Foyer, Primary Bedroom Main Floor
- Flooring: Carpet, Wood, Tile
- Basement: Crawl Space
- Number of fireplaces: 1
- Fireplace features: Gas, Living Room
Interior area
- Total structure area: 3,230
- Total interior livable area: 3,230 sqft
- Finished area above ground: 3,230
Property
Parking
- Total spaces: 3
- Parking features: Garage Door Opener, Attached, Driveway
- Attached garage spaces: 3
- Has uncovered spaces: Yes
Features
- Levels: Two
- Stories: 2
- Patio & porch: Porch, Covered
Lot
- Size: 5.05 Acres
Details
- Parcel number: 043 00515 000
- Special conditions: Standard
Construction
Type & style
- Home type: SingleFamily
- Property subtype: Single Family Residence, Residential
Materials
- Brick
Condition
- New construction: Yes
- Year built: 2023
Utilities & green energy
- Sewer: Septic Tank
- Water: Public
- Utilities for property: Electricity Available, Water Available
Community & neighborhood
Location
- Region: Lebanon
- Subdivision: Connie Colbert Property
Price history
| Date | Event | Price |
|---|---|---|
| 10/11/2023 | Sold | $940,000-1%$291/sqft |
Source: | ||
| 9/13/2023 | Pending sale | $949,900$294/sqft |
Source: | ||
| 6/21/2023 | Price change | $949,900+2.2%$294/sqft |
Source: | ||
| 6/2/2023 | Listed for sale | $929,900+238.3%$288/sqft |
Source: | ||
| 2/8/2023 | Listing removed | -- |
Source: | ||
Public tax history
Tax history is unavailable.
Neighborhood: 37087
Nearby schools
GreatSchools rating
- 7/10Tuckers Cross RoadsGrades: K-8Distance: 4 mi
- 6/10Watertown High SchoolGrades: 9-12Distance: 11.6 mi
Schools provided by the listing agent
- Elementary: Tuckers Crossroads Elementary
- Middle: Tuckers Crossroads Elementary
- High: Watertown High School
Source: RealTracs MLS as distributed by MLS GRID. This data may not be complete. We recommend contacting the local school district to confirm school assignments for this home.
Get a cash offer in 3 minutes
Find out how much your home could sell for in as little as 3 minutes with a no-obligation cash offer.
Estimated market value
$1,045,600


