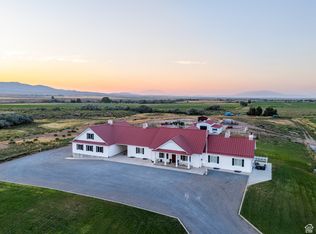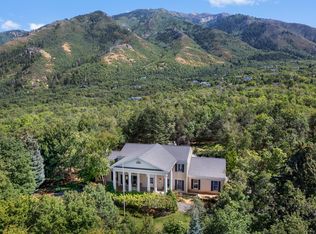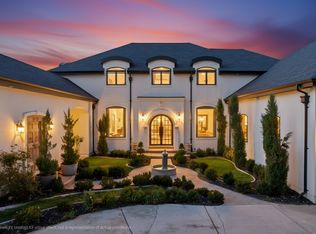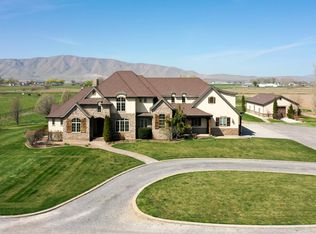Nestled in the serene landscapes of Santaquin, Utah, this picturesque estate sits majestically on 12 sprawling acres of pristine land while having 2 custom homes on the property. Boasting breathtaking views of the surrounding mountains and valleys, this property offers a perfect blend of tranquility and natural beauty. The main home has a spacious interior featuring 8 bedrooms and 5 bathrooms, custom cabinetry and woodwork, custom light fixtures, theater room, and the possibility of a full second kitchen downstairs! While the outdoor space includes Large porch and deck, basketball court, outdoor play area, and outdoor barn, making it an ideal retreat for both relaxation and outdoor activities. Whether you're seeking a peaceful escape or a place to create lasting memories with family and friends, this remarkable estate offers the ultimate in rural luxury living. In Addition, there is a beautiful guest home ( 3 beds, 2 bath) on property, perfect for family and guests to stay while soaking in the breathtaking views of the property. There is a wonderful opportunity for rental income on the guest home. The area is BOOMING with development!! The property sits on the Santaquin bench which is in Very High Demand! This is the perfect land for PRIME development. This is a MUST see property! Square footage figures are provided as a courtesy estimate only and were obtained from seller. Buyer is advised to obtain an independent measurement. Buyer to verify all information.
For sale
$3,450,000
14975 S Canyon Rd, Santaquin, UT 84655
8beds
7,499sqft
Est.:
Single Family Residence
Built in 2012
12.5 Acres Lot
$-- Zestimate®
$460/sqft
$-- HOA
What's special
Outdoor barnBreathtaking viewsLarge porch and deckBasketball courtOutdoor play areaSerene landscapesCustom cabinetry and woodwork
- 707 days |
- 455 |
- 17 |
Zillow last checked: 8 hours ago
Listing updated: October 26, 2025 at 07:15pm
Listed by:
Jadden Cranney 435-406-6114,
Omnia Real Estate
Source: UtahRealEstate.com,MLS#: 1986827
Tour with a local agent
Facts & features
Interior
Bedrooms & bathrooms
- Bedrooms: 8
- Bathrooms: 5
- Full bathrooms: 3
- 1/2 bathrooms: 2
- Partial bathrooms: 2
- Main level bedrooms: 3
Rooms
- Room types: Great Room, Theater Room
Primary bedroom
- Level: First,Second,Basement
Heating
- Forced Air, Propane, Wood
Cooling
- Central Air, Passive Solar, Ceiling Fan(s)
Appliances
- Included: Dryer, Gas Grill/BBQ, Microwave, Range Hood, Refrigerator, Double Oven
- Laundry: Electric Dryer Hookup, Gas Dryer Hookup
Features
- Basement Apartment, Walk-In Closet(s), Vaulted Ceiling(s), Granite Counters
- Flooring: Carpet, Hardwood, Concrete
- Doors: French Doors
- Windows: Full, Bay Window(s), Double Pane Windows
- Basement: Daylight,Full
- Number of fireplaces: 2
Interior area
- Total structure area: 7,499
- Total interior livable area: 7,499 sqft
- Finished area above ground: 4,049
- Finished area below ground: 3,450
Property
Parking
- Total spaces: 3
- Parking features: Garage
- Garage spaces: 3
Accessibility
- Accessibility features: Accessible Doors, Accessible Hallway(s)
Features
- Stories: 3
- Patio & porch: Covered, Porch, Patio, Covered Deck, Covered Patio, Open Porch, Open Patio
- Exterior features: Awning(s), Basketball Standard
- Has view: Yes
- View description: Mountain(s), Valley, Water
- Has water view: Yes
- Water view: Water
Lot
- Size: 12.5 Acres
- Features: Additional Land Available, Secluded, Sprinkler: Auto-Full, Terrain: Hilly, Private
- Topography: Terrain Hilly
- Residential vegetation: Mature Trees, Pines, Scrub Oak
Details
- Additional structures: Outbuilding, Storage Shed(s)
- Parcel number: 320180333
- Zoning description: Single-Family
- Horses can be raised: Yes
- Horse amenities: Barn, Horse Property
Construction
Type & style
- Home type: SingleFamily
- Architectural style: Rambler/Ranch
- Property subtype: Single Family Residence
Materials
- Asphalt, Cement Siding
- Roof: Asphalt
Condition
- Blt./Standing
- New construction: No
- Year built: 2012
- Major remodel year: 2016
Utilities & green energy
- Water: Culinary
- Utilities for property: Natural Gas Not Available, Electricity Available, Sewer Connected, Water Connected
Community & HOA
Community
- Security: Fire Alarm
HOA
- Has HOA: No
Location
- Region: Santaquin
Financial & listing details
- Price per square foot: $460/sqft
- Tax assessed value: $1,314,900
- Annual tax amount: $8,686
- Date on market: 3/14/2024
- Listing terms: Cash,Conventional
- Inclusions: Basketball Standard, Ceiling Fan, Dryer, Gas Grill/BBQ, Microwave, Range, Range Hood, Refrigerator, Storage Shed(s)
- Acres allowed for irrigation: 0
- Electric utility on property: Yes
Estimated market value
Not available
Estimated sales range
Not available
$3,647/mo
Price history
Price history
| Date | Event | Price |
|---|---|---|
| 10/27/2025 | Price change | $3,450,000-8%$460/sqft |
Source: | ||
| 3/24/2025 | Price change | $3,750,000-11.8%$500/sqft |
Source: | ||
| 7/19/2024 | Price change | $4,250,000-10.5%$567/sqft |
Source: | ||
| 3/19/2024 | Listed for sale | $4,750,000$633/sqft |
Source: | ||
Public tax history
Public tax history
| Year | Property taxes | Tax assessment |
|---|---|---|
| 2024 | $8,704 +0.2% | $1,314,900 -0.1% |
| 2023 | $8,686 -0.4% | $1,316,700 -2.8% |
| 2022 | $8,717 +6.7% | $1,354,900 +88.9% |
| 2021 | $8,166 +4.2% | $717,405 -29.1% |
| 2020 | $7,838 +6.7% | $1,011,500 +58.1% |
| 2019 | $7,348 -6.6% | $639,705 -33.5% |
| 2018 | $7,865 +141.3% | $961,500 +51.6% |
| 2017 | $3,260 | $634,205 +146.2% |
| 2016 | $3,260 -1.9% | $257,580 |
| 2015 | $3,324 +0.4% | $257,580 +0.6% |
| 2014 | $3,311 | $256,040 +1.1% |
| 2012 | -- | $253,235 |
| 2009 | -- | -- |
| 2008 | -- | -- |
| 2007 | -- | -- |
| 2006 | -- | -- |
| 2005 | -- | -- |
| 2001 | $1,951 +8.5% | $219,052 +45.2% |
| 2000 | $1,799 | $150,845 |
Find assessor info on the county website
BuyAbility℠ payment
Est. payment
$19,027/mo
Principal & interest
$17791
Property taxes
$1236
Climate risks
Neighborhood: 84655
Nearby schools
GreatSchools rating
- 7/10Park View SchoolGrades: PK-6Distance: 6.4 mi
- 5/10Payson High SchoolGrades: 6-12Distance: 5.9 mi
- 4/10Payson Jr High SchoolGrades: 7-9Distance: 6 mi
Schools provided by the listing agent
- Elementary: Orchard Hills
- Middle: Payson Jr
- High: Payson
- District: Nebo
Source: UtahRealEstate.com. This data may not be complete. We recommend contacting the local school district to confirm school assignments for this home.





