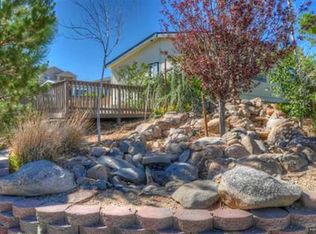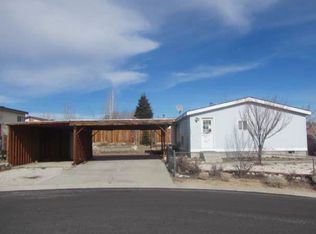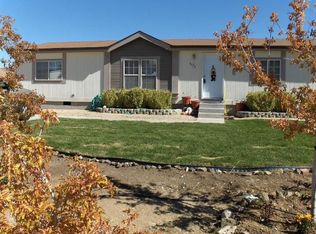Closed
$390,000
1498 Barrow Ct, Reno, NV 89506
3beds
1,542sqft
Manufactured Home
Built in 1997
0.25 Acres Lot
$391,200 Zestimate®
$253/sqft
$2,471 Estimated rent
Home value
$391,200
$356,000 - $430,000
$2,471/mo
Zestimate® history
Loading...
Owner options
Explore your selling options
What's special
This charming 3-bedroom, 2-bathroom manufactured home in Reno offers comfortable, modern living with a cozy feel. Situated in a well-maintained community, the home features an open-concept layout that maximizes space and natural light. The kitchen is equipped with updated appliances, ample cabinet space, and a breakfast bar, perfect for both cooking and casual dining. The primary bedroom is generously sized, complete with an en-suite bathroom that includes a soaking tub and separate shower. The two additional bedrooms are spacious and share a second well-appointed bathroom. Outside, a small patio or yard area provides room for outdoor relaxation or gardening. With convenient access to local shops, schools, and outdoor recreational areas, this home offers both practicality and comfort for those seeking a peaceful lifestyle in the heart of Reno.
Zillow last checked: 8 hours ago
Listing updated: December 01, 2025 at 03:00pm
Listed by:
Cameron Hulsey S.185104 775-742-6394,
Dickson Realty - Downtown
Bought with:
Wendy Pacaldo, S.199204
Keller Williams Group One Inc.
Source: NNRMLS,MLS#: 250056128
Facts & features
Interior
Bedrooms & bathrooms
- Bedrooms: 3
- Bathrooms: 2
- Full bathrooms: 2
Heating
- Forced Air, Natural Gas
Cooling
- Evaporative Cooling
Appliances
- Included: Dishwasher, Dryer, Gas Cooktop, Gas Range, Refrigerator, Washer
- Laundry: Cabinets, Shelves, Sink
Features
- Ceiling Fan(s)
- Flooring: Carpet
- Windows: Double Pane Windows
- Has fireplace: No
- Common walls with other units/homes: 1 Common Wall
Interior area
- Total structure area: 1,542
- Total interior livable area: 1,542 sqft
Property
Parking
- Total spaces: 2
- Parking features: Parking Pad
Features
- Stories: 1
- Patio & porch: Patio
- Exterior features: None
- Fencing: Back Yard,Partial
Lot
- Size: 0.25 Acres
Details
- Additional structures: Storage
- Parcel number: 50203110
- Zoning: sf5
Construction
Type & style
- Home type: MobileManufactured
- Property subtype: Manufactured Home
Materials
- Foundation: Concrete Perimeter
- Roof: Composition,Shingle
Condition
- New construction: No
- Year built: 1997
Utilities & green energy
- Sewer: Public Sewer
- Water: Public
- Utilities for property: Cable Available, Cable Connected, Electricity Available, Electricity Connected, Internet Available, Internet Connected, Natural Gas Connected, Phone Connected, Sewer Connected, Water Connected
Community & neighborhood
Security
- Security features: Security System Leased
Location
- Region: Reno
- Subdivision: North Springs Estates Phase 2
Other
Other facts
- Listing terms: 1031 Exchange,Cash,Conventional,FHA,VA Loan
Price history
| Date | Event | Price |
|---|---|---|
| 10/23/2025 | Sold | $390,000+1.3%$253/sqft |
Source: | ||
| 9/23/2025 | Contingent | $385,000$250/sqft |
Source: | ||
| 9/19/2025 | Listed for sale | $385,000+125.1%$250/sqft |
Source: | ||
| 11/29/2021 | Sold | $171,000-10%$111/sqft |
Source: Public Record Report a problem | ||
| 3/10/2006 | Sold | $190,000+29.3%$123/sqft |
Source: Public Record Report a problem | ||
Public tax history
| Year | Property taxes | Tax assessment |
|---|---|---|
| 2025 | $5 -7.8% | $59,000 +1.4% |
| 2024 | $5 -99.4% | $58,169 -0.1% |
| 2023 | $870 +3% | $58,215 +17.8% |
Find assessor info on the county website
Neighborhood: Panther Valley
Nearby schools
GreatSchools rating
- 6/10Ester Bennett Elementary SchoolGrades: PK-5Distance: 2.8 mi
- 4/10Desert Skies Middle SchoolGrades: 6-8Distance: 4.3 mi
- 2/10Procter R Hug High SchoolGrades: 9-12Distance: 2.9 mi
Schools provided by the listing agent
- Elementary: Bennet
- Middle: Desert Skies
- High: Hug
Source: NNRMLS. This data may not be complete. We recommend contacting the local school district to confirm school assignments for this home.
Get a cash offer in 3 minutes
Find out how much your home could sell for in as little as 3 minutes with a no-obligation cash offer.
Estimated market value
$391,200


