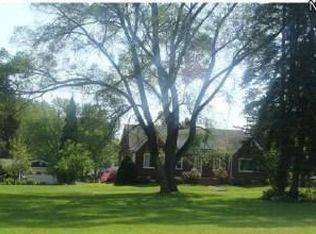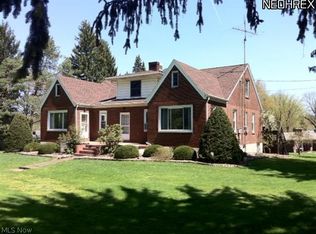Sold for $182,000
$182,000
1498 N Rd Ne, Warren, OH 44483
3beds
1baths
1,092sqft
SingleFamily
Built in 1953
0.67 Acres Lot
$197,200 Zestimate®
$167/sqft
$1,319 Estimated rent
Home value
$197,200
$183,000 - $209,000
$1,319/mo
Zestimate® history
Loading...
Owner options
Explore your selling options
What's special
1498 N Rd Ne, Warren, OH 44483 is a single family home that contains 1,092 sq ft and was built in 1953. It contains 3 bedrooms and 1.5 bathrooms. This home last sold for $182,000 in September 2023.
The Zestimate for this house is $197,200. The Rent Zestimate for this home is $1,319/mo.
Facts & features
Interior
Bedrooms & bathrooms
- Bedrooms: 3
- Bathrooms: 1.5
Heating
- Baseboard
Features
- Has fireplace: Yes
Interior area
- Total interior livable area: 1,092 sqft
Property
Parking
- Total spaces: 2
- Parking features: Garage - Attached
Features
- Exterior features: Other, Wood
Lot
- Size: 0.67 Acres
Details
- Parcel number: 28606950
Construction
Type & style
- Home type: SingleFamily
- Architectural style: Conventional
Materials
- wood frame
Condition
- Year built: 1953
Community & neighborhood
Location
- Region: Warren
Price history
| Date | Event | Price |
|---|---|---|
| 9/1/2023 | Sold | $182,000+264%$167/sqft |
Source: Public Record Report a problem | ||
| 10/31/2014 | Sold | $50,000+49.3%$46/sqft |
Source: Public Record Report a problem | ||
| 8/11/2014 | Sold | $33,500$31/sqft |
Source: Public Record Report a problem | ||
Public tax history
| Year | Property taxes | Tax assessment |
|---|---|---|
| 2024 | $2,249 +1.8% | $41,520 |
| 2023 | $2,208 +15.9% | $41,520 +37.1% |
| 2022 | $1,905 +2.4% | $30,280 |
Find assessor info on the county website
Neighborhood: 44483
Nearby schools
GreatSchools rating
- 6/10Howland Middle SchoolGrades: 5-8Distance: 1.5 mi
- 7/10Howland High SchoolGrades: 9-12Distance: 1.3 mi
- NAHowland Glen Elementary SchoolGrades: 1-2Distance: 1.5 mi
Get pre-qualified for a loan
At Zillow Home Loans, we can pre-qualify you in as little as 5 minutes with no impact to your credit score.An equal housing lender. NMLS #10287.

