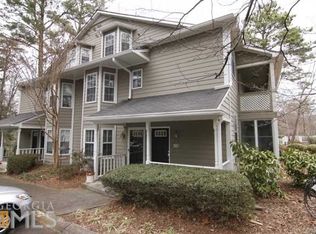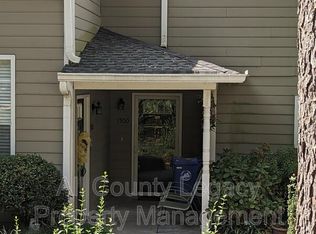Closed
$338,000
1498 Oakridge Ct, Decatur, GA 30033
3beds
1,579sqft
Condominium, Residential, Townhouse
Built in 1986
1,337.29 Square Feet Lot
$328,800 Zestimate®
$214/sqft
$2,338 Estimated rent
Home value
$328,800
$299,000 - $362,000
$2,338/mo
Zestimate® history
Loading...
Owner options
Explore your selling options
What's special
This beautiful end-unit in the coveted Oakridge community is only minutes to Emory, the CDC, Children's Hospital of Atlanta, Toco Hills, Decatur Square and walkable to neighborhood favorite eateries, coffee, shopping & trails! Upon entering this spacious & open concept 3 bedroom, 3 bathroom home you will fall in love with the abundance of natural light throughout, peaceful treetop views and the vaulted two-story, fireside living room. Enjoy cooking and entertaining in this light-filled kitchen with bay windows, breakfast bar, stainless steel appliances, deep pantry and views to the dining and living room. Along with the primary and secondary bedrooms, bathrooms and laundry on the main level, you will find the sun room which could be used as office space, reading room or a perfect area for your pets or an exercise equipment! There is additional storage space off the sunroom too! The primary bedroom offers a large walk-in closet and en-suite bathroom. Privately located upstairs is the third bedroom with en-suite bathroom that makes for an excellent guest bedroom or quiet office space. Recent upgrades include: newer HVAC & roof (2021), fresh interior paint, smoothed ceilings & walls, new refrigerator (2023), light fixtures and more! The area is home to the award-winning Oak Grove Elementary and nationally recognized Lakeside High School, with the Arbor Montessori School right across the street. The Oakridge community is renowned for its resort-style, naturalistic landscape set on 13 private acres, offering a peaceful neighborhood ambiance. It features a private swimming pool just a short stroll away and is conveniently located off Lavista Road, newly installed pedestrian-friendly sidewalks make it easy to walk to local favorites like The Grove Restaurant, Vista Grove Plaza Shopping Center, Lavista Animal Hospital, and the popular Oak Grove Market, which includes a butcher shop, grocery essentials, and a restaurant. Be sure to check out the video tour!
Zillow last checked: 8 hours ago
Listing updated: December 13, 2024 at 10:52pm
Listing Provided by:
Julia Morse,
Dorsey Alston Realtors
Bought with:
Amy Tozer, 381780
Keller Williams Realty Metro Atlanta
Source: FMLS GA,MLS#: 7475851
Facts & features
Interior
Bedrooms & bathrooms
- Bedrooms: 3
- Bathrooms: 3
- Full bathrooms: 3
- Main level bathrooms: 2
- Main level bedrooms: 2
Primary bedroom
- Features: Oversized Master, Roommate Floor Plan, Split Bedroom Plan
- Level: Oversized Master, Roommate Floor Plan, Split Bedroom Plan
Bedroom
- Features: Oversized Master, Roommate Floor Plan, Split Bedroom Plan
Primary bathroom
- Features: Tub/Shower Combo
Dining room
- Features: Open Concept
Kitchen
- Features: Breakfast Bar, Breakfast Room, Cabinets Stain, Pantry, Stone Counters, View to Family Room
Heating
- Baseboard, Forced Air, Natural Gas, Zoned
Cooling
- Ceiling Fan(s), Central Air, Zoned
Appliances
- Included: Dishwasher, Disposal, Dryer, Gas Range, Gas Water Heater, Microwave, Refrigerator, Self Cleaning Oven, Washer
- Laundry: In Bathroom, Laundry Closet, Main Level
Features
- Cathedral Ceiling(s), Entrance Foyer 2 Story, Walk-In Closet(s)
- Flooring: Hardwood, Luxury Vinyl, Tile
- Windows: Bay Window(s), Double Pane Windows, Window Treatments
- Basement: None
- Number of fireplaces: 1
- Fireplace features: Gas Starter, Great Room
- Common walls with other units/homes: End Unit
Interior area
- Total structure area: 1,579
- Total interior livable area: 1,579 sqft
Property
Parking
- Parking features: Parking Lot
Accessibility
- Accessibility features: None
Features
- Levels: Two
- Stories: 2
- Patio & porch: Covered, Front Porch
- Exterior features: Awning(s), Lighting, Rain Gutters
- Has private pool: Yes
- Pool features: In Ground, Pool Cover, Private
- Spa features: None
- Fencing: None
- Has view: Yes
- View description: Trees/Woods
- Waterfront features: None
- Body of water: None
Lot
- Size: 1,337 sqft
- Features: Level, Private, Wooded
Details
- Additional structures: None
- Parcel number: 18 148 18 029
- Other equipment: None
- Horse amenities: None
Construction
Type & style
- Home type: Townhouse
- Architectural style: Townhouse
- Property subtype: Condominium, Residential, Townhouse
- Attached to another structure: Yes
Materials
- Frame, HardiPlank Type
- Foundation: None
- Roof: Shingle
Condition
- Resale
- New construction: No
- Year built: 1986
Utilities & green energy
- Electric: 220 Volts
- Sewer: Public Sewer
- Water: Public
- Utilities for property: Cable Available, Electricity Available, Natural Gas Available, Phone Available, Sewer Available, Water Available
Green energy
- Energy efficient items: Thermostat, Windows
- Energy generation: None
Community & neighborhood
Security
- Security features: Carbon Monoxide Detector(s), Smoke Detector(s)
Community
- Community features: Homeowners Assoc, Near Public Transport, Near Schools, Near Shopping, Near Trails/Greenway, Pool
Location
- Region: Decatur
- Subdivision: Oakridge
HOA & financial
HOA
- Has HOA: Yes
- HOA fee: $475 monthly
- Services included: Cable TV, Maintenance Grounds, Maintenance Structure, Pest Control, Sewer, Swim, Termite, Trash, Water
Other
Other facts
- Ownership: Condominium
- Road surface type: Asphalt
Price history
| Date | Event | Price |
|---|---|---|
| 12/11/2024 | Sold | $338,000-3.4%$214/sqft |
Source: | ||
| 12/1/2024 | Pending sale | $350,000$222/sqft |
Source: | ||
| 11/19/2024 | Price change | $350,000-6.7%$222/sqft |
Source: | ||
| 11/11/2024 | Price change | $375,000-2.6%$237/sqft |
Source: | ||
| 10/23/2024 | Listed for sale | $385,000+38%$244/sqft |
Source: | ||
Public tax history
| Year | Property taxes | Tax assessment |
|---|---|---|
| 2025 | -- | $132,920 +3.5% |
| 2024 | $4,035 +27.2% | $128,480 +9.3% |
| 2023 | $3,172 -11.5% | $117,600 +7.7% |
Find assessor info on the county website
Neighborhood: North Decatur
Nearby schools
GreatSchools rating
- 8/10Oak Grove Elementary SchoolGrades: PK-5Distance: 0.9 mi
- 5/10Henderson Middle SchoolGrades: 6-8Distance: 3.4 mi
- 7/10Lakeside High SchoolGrades: 9-12Distance: 1.4 mi
Schools provided by the listing agent
- Elementary: Oak Grove - Dekalb
- Middle: Henderson - Dekalb
- High: Lakeside - Dekalb
Source: FMLS GA. This data may not be complete. We recommend contacting the local school district to confirm school assignments for this home.
Get a cash offer in 3 minutes
Find out how much your home could sell for in as little as 3 minutes with a no-obligation cash offer.
Estimated market value
$328,800
Get a cash offer in 3 minutes
Find out how much your home could sell for in as little as 3 minutes with a no-obligation cash offer.
Estimated market value
$328,800

