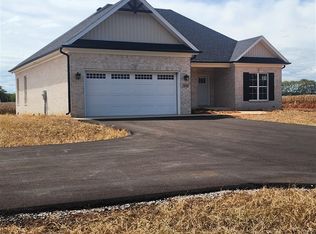Sold for $346,000
$346,000
1498 Roark Rd, Franklin, KY 42134
3beds
1,700sqft
Single Family Residence
Built in 2024
1 Acres Lot
$351,000 Zestimate®
$204/sqft
$1,893 Estimated rent
Home value
$351,000
Estimated sales range
Not available
$1,893/mo
Zestimate® history
Loading...
Owner options
Explore your selling options
What's special
YOU WILL HIT A HOME RUN WITH THIS ONE!!! If you're looking for a home with great EYE APPEAL and beautiful COUNTRY VIEWS not far from town, you have found it! This newly constructed home by a highly reputable builder has so many mice touches, you will fall in LOVE when you do the FIRST DRIVE-BY! It boasts of a large backyard, turn around spot in the driveway, LVF flooring throughout (no carpet), granite in kitchen & BOTH bathrooms, FIREPLACE with mantle, patio area and covered front porch. Lovely light fixtures, tray ceilings and last, but not least, it's MOVE IN READY FOR YOU!! You can zip back to town or the interstate access in 5 minutes so it has all the perks you could ask for. You can get in and enjoy the upcoming spring weather and put your name on 1498 ROARK RD!!
Zillow last checked: 8 hours ago
Listing updated: May 01, 2025 at 01:31pm
Listed by:
Peggy H Marklin 270-776-3081,
Crye-Leike Executive Realty
Bought with:
Freida D Mee, 202651
Crye-Leike Executive Realty
Source: RASK,MLS#: RA20251533
Facts & features
Interior
Bedrooms & bathrooms
- Bedrooms: 3
- Bathrooms: 2
- Full bathrooms: 2
- Main level bathrooms: 2
- Main level bedrooms: 3
Primary bedroom
- Level: Main
- Area: 195
- Dimensions: 15 x 13
Bedroom 2
- Level: Main
- Area: 166.11
- Dimensions: 14.7 x 11.3
Bedroom 3
- Level: Main
- Area: 136.96
- Dimensions: 12.8 x 10.7
Primary bathroom
- Level: Main
- Area: 180.34
- Dimensions: 14.2 x 12.7
Bathroom
- Features: Double Vanity, Granite Counters, Separate Shower, Tub, Tub/Shower Combo, Walk-In Closet(s)
Dining room
- Level: Main
- Area: 148.59
- Dimensions: 12.7 x 11.7
Family room
- Level: Main
- Area: 258.72
- Dimensions: 17.6 x 14.7
Kitchen
- Features: Eat-in Kitchen, Granite Counters, Pantry
- Level: Main
- Area: 205.66
- Dimensions: 22.6 x 9.1
Heating
- Central, Forced Air, Electric
Cooling
- Central Air, Central Electric
Appliances
- Included: Dishwasher, Microwave, Electric Range, Smooth Top Range, Electric Water Heater
- Laundry: Laundry Room
Features
- Ceiling Fan(s), Closet Light(s), Split Bedroom Floor Plan, Tray Ceiling(s), Walk-In Closet(s), Walls (Dry Wall), Living/Dining Combo
- Flooring: Tile, Other
- Doors: Insulated Doors
- Windows: Thermo Pane Windows
- Basement: None,Crawl Space
- Attic: Storage
- Number of fireplaces: 1
- Fireplace features: 1, Propane
Interior area
- Total structure area: 1,700
- Total interior livable area: 1,700 sqft
Property
Parking
- Total spaces: 2
- Parking features: Attached, Auto Door Opener, Front Entry
- Attached garage spaces: 2
- Has uncovered spaces: Yes
Accessibility
- Accessibility features: 1st Floor Bathroom, Level Lot
Features
- Patio & porch: Covered Front Porch, Patio
- Exterior features: Concrete Walks, Lighting, Landscaping
- Fencing: None
Lot
- Size: 1 Acres
- Features: Rural Property, Out of City Limits
Details
- Parcel number: 0470000057.02
Construction
Type & style
- Home type: SingleFamily
- Architectural style: Country
- Property subtype: Single Family Residence
Materials
- Brick
- Foundation: Block
- Roof: Dimensional,Shingle
Condition
- New construction: Yes
- Year built: 2024
Utilities & green energy
- Sewer: Septic Tank
- Water: County
Community & neighborhood
Security
- Security features: Smoke Detector(s)
Location
- Region: Franklin
- Subdivision: N/A
Other
Other facts
- Price range: $354.9K - $346K
Price history
| Date | Event | Price |
|---|---|---|
| 4/29/2025 | Sold | $346,000-2.5%$204/sqft |
Source: | ||
| 4/21/2025 | Pending sale | $354,900$209/sqft |
Source: | ||
| 3/24/2025 | Price change | $354,900-0.6%$209/sqft |
Source: | ||
| 12/16/2024 | Listed for sale | $357,000$210/sqft |
Source: | ||
| 10/2/2024 | Pending sale | $357,000$210/sqft |
Source: | ||
Public tax history
Tax history is unavailable.
Neighborhood: 42134
Nearby schools
GreatSchools rating
- NAFranklin Elementary SchoolGrades: PK-KDistance: 4.2 mi
- 6/10Franklin-Simpson Middle SchoolGrades: 6-8Distance: 4.4 mi
- 7/10Franklin-Simpson High SchoolGrades: 9-12Distance: 4.5 mi
Schools provided by the listing agent
- Elementary: Franklin
- Middle: Franklin Simpson
- High: Franklin Simpson
Source: RASK. This data may not be complete. We recommend contacting the local school district to confirm school assignments for this home.
Get pre-qualified for a loan
At Zillow Home Loans, we can pre-qualify you in as little as 5 minutes with no impact to your credit score.An equal housing lender. NMLS #10287.


