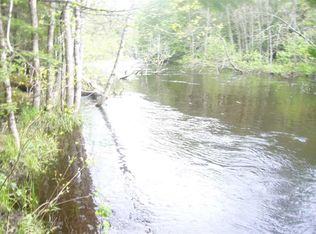Sold
$587,000
14980 Loon Rapids Rd, Mountain, WI 54149
3beds
2,048sqft
Single Family Residence
Built in 1999
26.78 Acres Lot
$587,500 Zestimate®
$287/sqft
$1,947 Estimated rent
Home value
$587,500
Estimated sales range
Not available
$1,947/mo
Zestimate® history
Loading...
Owner options
Explore your selling options
What's special
Serene setting featuring move-in ready log home, 40x78 shop and 26 wooded acres w/trails throughout & generous Oconto River frontage. Both the home and shop offer substantial power, including but not limited to, a recent upgrade in 11/2025 to solar system incorporating maintenance free, cutting-edge lithium batteries w/10-year warranty. Beautiful open concept home boasts soaring ceilings, wall of windows and 2 patio doors leading to a wraparound deck overlooking the river. The shop features 14-ft doors and a 16-ft end wall. Enjoy excellent fishing & hunting, river access to Chute Pond or nearby rapids, fruit trees and incredible stargazing. National forest borders property on 2 sides. Surrounded by thousands of acres of public land. Snowmobile/ATV trail systems are right down the road.
Zillow last checked: 8 hours ago
Listing updated: February 10, 2026 at 02:01am
Listed by:
Alex C Roup OFF-D:920-406-0001,
Todd Wiese Homeselling System, Inc.,
Eric A Arneson 920-604-0595,
Todd Wiese Homeselling System, Inc.
Bought with:
Patty Wohlt
Berkshire Hathaway HS Water City Realty
Source: RANW,MLS#: 50312613
Facts & features
Interior
Bedrooms & bathrooms
- Bedrooms: 3
- Bathrooms: 2
- Full bathrooms: 2
Bedroom 1
- Level: Main
- Dimensions: 12x17
Bedroom 2
- Level: Upper
- Dimensions: 9x16
Bedroom 3
- Level: Lower
- Dimensions: 10x12
Family room
- Level: Lower
- Dimensions: 20x20
Kitchen
- Level: Main
- Dimensions: 11x18
Living room
- Level: Main
- Dimensions: 16x14
Other
- Description: Foyer
- Level: Main
- Dimensions: 6x9
Other
- Description: Rec Room
- Level: Lower
- Dimensions: 8x8
Other
- Description: Bonus Room
- Level: Main
- Dimensions: 8x13
Other
- Description: Laundry
- Level: Lower
- Dimensions: 7x12
Heating
- Radiant, Wall Furnace, Zoned
Appliances
- Included: Dishwasher, Dryer, Microwave, Range, Refrigerator, Washer
Features
- At Least 1 Bathtub, Breakfast Bar, High Speed Internet, Vaulted Ceiling(s), Walk-in Shower
- Flooring: Wood/Simulated Wood Fl
- Windows: Skylight(s)
- Basement: Full,Full Sz Windows Min 20x24,Walk-Out Access,Emergency Generator,Partial Fin. Contiguous
- Number of fireplaces: 1
- Fireplace features: One, Free Standing, Wood Burning
Interior area
- Total interior livable area: 2,048 sqft
- Finished area above ground: 1,184
- Finished area below ground: 864
Property
Parking
- Total spaces: 4
- Parking features: Detached
- Garage spaces: 4
Accessibility
- Accessibility features: 1st Floor Bedroom, 1st Floor Full Bath, Low Pile Or No Carpeting, Open Floor Plan, Ramped or Lvl Garage, Stall Shower
Features
- Patio & porch: Deck
- Waterfront features: River
- Body of water: Oconto River North Branch
Lot
- Size: 26.78 Acres
- Features: Rural - Not Subdivision, Wooded
Details
- Parcel number: 0362727019343A
- Zoning: Residential
- Special conditions: Arms Length
Construction
Type & style
- Home type: SingleFamily
- Architectural style: Log
- Property subtype: Single Family Residence
Materials
- Log
- Foundation: Wood
Condition
- New construction: No
- Year built: 1999
Utilities & green energy
- Sewer: Conventional Septic
- Water: Well
Community & neighborhood
Location
- Region: Mountain
Price history
| Date | Event | Price |
|---|---|---|
| 2/9/2026 | Sold | $587,000$287/sqft |
Source: RANW #50312613 Report a problem | ||
| 2/9/2026 | Pending sale | $587,000$287/sqft |
Source: RANW #50312613 Report a problem | ||
| 12/31/2025 | Contingent | $587,000$287/sqft |
Source: | ||
| 9/15/2025 | Price change | $587,000-1.7%$287/sqft |
Source: | ||
| 7/31/2025 | Listed for sale | $597,000-8.1%$292/sqft |
Source: RANW #50312613 Report a problem | ||
Public tax history
| Year | Property taxes | Tax assessment |
|---|---|---|
| 2024 | $3,399 +1.7% | $324,200 |
| 2023 | $3,341 +6.9% | $324,200 +38.7% |
| 2022 | $3,127 -1.4% | $233,800 |
Find assessor info on the county website
Neighborhood: 54149
Nearby schools
GreatSchools rating
- 4/10Suring Elementary SchoolGrades: PK-8Distance: 16 mi
- 6/10Suring High SchoolGrades: 9-12Distance: 16 mi
Schools provided by the listing agent
- Elementary: Suring
- Middle: Suring
- High: Suring
Source: RANW. This data may not be complete. We recommend contacting the local school district to confirm school assignments for this home.
Get pre-qualified for a loan
At Zillow Home Loans, we can pre-qualify you in as little as 5 minutes with no impact to your credit score.An equal housing lender. NMLS #10287.
