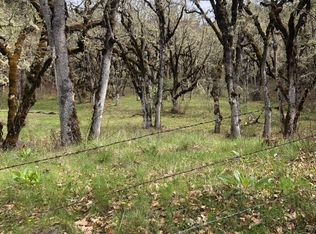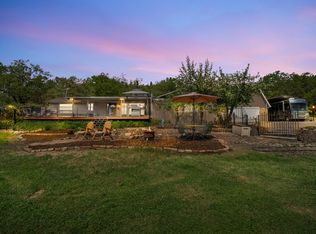Closed
$540,000
14980 Meadows Rd, White City, OR 97503
4beds
3baths
2,544sqft
Single Family Residence
Built in 1967
7.62 Acres Lot
$550,700 Zestimate®
$212/sqft
$3,118 Estimated rent
Home value
$550,700
$523,000 - $578,000
$3,118/mo
Zestimate® history
Loading...
Owner options
Explore your selling options
What's special
Private ranch retreat with sweeping views and multi-generational flexibility. This spacious ranch-style home sits on 7.62 acres of natural beauty with panoramic vistas of Upper Table Rock and the valley toward Ashland. A gated entry and BLM land behind provide rare privacy, frequent wildlife sightings, and peaceful sunsets. Inside, the living room features wood-beamed ceilings, hardwood floors, and a hearth ready for a wood stove. The open kitchen offers ample workspace, an eat-in bar, and easy flow to a generous dining area. Designed for multi-generational living, the original wing includes a primary suite, two additional bedrooms, and a full bath. A large addition creates a second, fully accessible living suite with a family room, primary bedroom, roll-in shower, and oversized walk-in closet. The wings connect through a versatile utility room, and a central vacuum adds convenience. Outside, enjoy a full-length view deck and an oversized finished 3-car garage.
Zillow last checked: 8 hours ago
Listing updated: February 10, 2026 at 03:42am
Listed by:
eXp Realty, LLC 888-814-9613
Bought with:
eXp Realty, LLC
Source: Oregon Datashare,MLS#: 220214012
Facts & features
Interior
Bedrooms & bathrooms
- Bedrooms: 4
- Bathrooms: 3
Heating
- Heat Pump
Cooling
- Heat Pump
Appliances
- Included: Dishwasher, Microwave, Range, Refrigerator
Features
- Flooring: Hardwood, Tile
- Has fireplace: No
- Common walls with other units/homes: No Common Walls
Interior area
- Total structure area: 2,544
- Total interior livable area: 2,544 sqft
Property
Parking
- Total spaces: 3
- Parking features: Detached, RV Access/Parking
- Garage spaces: 3
Features
- Levels: One
- Stories: 1
- Patio & porch: Covered, Covered Deck
Lot
- Size: 7.62 Acres
Details
- Parcel number: 10151100
- Zoning description: OSR
- Special conditions: Standard
Construction
Type & style
- Home type: SingleFamily
- Architectural style: Ranch
- Property subtype: Single Family Residence
Materials
- Foundation: Concrete Perimeter
- Roof: Metal
Condition
- New construction: No
- Year built: 1967
Utilities & green energy
- Sewer: Septic Tank
- Water: Well
Community & neighborhood
Location
- Region: White City
Other
Other facts
- Listing terms: Cash,Conventional,FHA,VA Loan
Price history
| Date | Event | Price |
|---|---|---|
| 1/28/2026 | Sold | $540,000-1.8%$212/sqft |
Source: | ||
| 1/20/2026 | Pending sale | $550,000$216/sqft |
Source: | ||
| 1/20/2026 | Listed for sale | $550,000$216/sqft |
Source: | ||
| 12/17/2025 | Pending sale | $550,000$216/sqft |
Source: | ||
| 9/29/2025 | Contingent | $550,000$216/sqft |
Source: | ||
Public tax history
| Year | Property taxes | Tax assessment |
|---|---|---|
| 2024 | $3,173 +3.5% | $335,730 +3% |
| 2023 | $3,068 +2.1% | $325,960 |
| 2022 | $3,006 +2.9% | $325,960 +3% |
Find assessor info on the county website
Neighborhood: 97503
Nearby schools
GreatSchools rating
- 6/10Sams Valley Elementary SchoolGrades: K-5Distance: 4.8 mi
- 5/10Hanby Middle SchoolGrades: 6-8Distance: 10.7 mi
- 3/10Crater Renaissance AcademyGrades: 9-12Distance: 12.7 mi
Schools provided by the listing agent
- Elementary: Sams Valley Elem
- Middle: Hanby Middle
- High: Crater High
Source: Oregon Datashare. This data may not be complete. We recommend contacting the local school district to confirm school assignments for this home.
Get pre-qualified for a loan
At Zillow Home Loans, we can pre-qualify you in as little as 5 minutes with no impact to your credit score.An equal housing lender. NMLS #10287.

