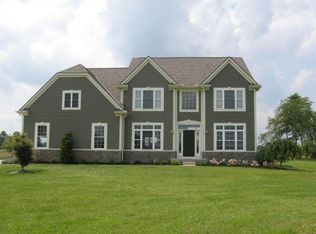Sold for $735,000
$735,000
14980 Robins Rd, Johnstown, OH 43031
3beds
2,313sqft
Single Family Residence
Built in 2008
5.01 Acres Lot
$744,000 Zestimate®
$318/sqft
$3,101 Estimated rent
Home value
$744,000
$677,000 - $811,000
$3,101/mo
Zestimate® history
Loading...
Owner options
Explore your selling options
What's special
Welcome to this thoughtfully crafted Custom Craftsman home on 5 wooded acres, built by New England Homes to blend timeless craftsmanship with modern comforts. The 3-bedroom, 2.5-bath layout includes a dedicated office/library, mudroom, and a fully finished bonus room above the garage—ideal for a studio, gym, or guest suite. The chef's kitchen features Amish-built cabinetry, quartz countertops, a Jenn-Air dual fuel range and refrigerator, and a Bosch dishwasher. Bathrooms are styled with classic black-and-white tilework and vintage-inspired fixtures, while the foyer and staircase showcase custom millwork and traditional charm. Outdoor living includes a deep front porch with lawn views, a back deck with ambient lighting, a designated fire pit area, and invisible fencing enclosing approximately 2 acres. The oversized garage features epoxy floors and collector-depth bays, and there's an agricultural outbuilding for equipment or storage. Utilities include an owned solar energy system that generated 11.94 MWh in 2023 (approx. $50/month utility cost), a propane furnace, septic system, well water, and a Kinetico water treatment system with reverse osmosis. The full, unfinished basement with 9-foot ceilings and bathroom rough-ins offers excellent expansion potential. HVAC, roof, and flooring are original and well maintained. With room for gardening, pets, and future customization, this home delivers sustainable living and refined craftsmanship in a peaceful wooded setting. Professional pictures will be uploaded on Friday afternoon.
Zillow last checked: 8 hours ago
Listing updated: October 03, 2025 at 01:40pm
Listed by:
Tracy T Keffer 614-949-4270,
Keller Williams Greater Cols,
Joseangel Fernandez 614-886-5420,
Keller Williams Greater Cols
Bought with:
Mary K Sunderman, 2013004350
Keller Williams Capital Ptnrs
Source: Columbus and Central Ohio Regional MLS ,MLS#: 225018579
Facts & features
Interior
Bedrooms & bathrooms
- Bedrooms: 3
- Bathrooms: 3
- Full bathrooms: 2
- 1/2 bathrooms: 1
Heating
- Propane
Cooling
- Central Air
Appliances
- Laundry: Electric Dryer Hookup
Features
- Flooring: Wood, Laminate, Carpet
- Windows: Insulated Windows
- Basement: Full
- Number of fireplaces: 1
- Fireplace features: One, Direct Vent
- Common walls with other units/homes: No Common Walls
Interior area
- Total structure area: 2,313
- Total interior livable area: 2,313 sqft
Property
Parking
- Total spaces: 2
- Parking features: Attached, Farm Bldg
- Attached garage spaces: 2
Features
- Levels: Two
- Patio & porch: Patio, Deck
Lot
- Size: 5.01 Acres
- Features: Wooded
Details
- Additional structures: Outbuilding
- Parcel number: 31644001004003
Construction
Type & style
- Home type: SingleFamily
- Architectural style: Farmhouse,Craftsman
- Property subtype: Single Family Residence
Condition
- New construction: No
- Year built: 2008
Utilities & green energy
- Sewer: Private Sewer, Waste Tr/Sys
- Water: Well
Community & neighborhood
Location
- Region: Johnstown
- Subdivision: 19004 Harlem 004
Other
Other facts
- Listing terms: Other,Conventional
Price history
| Date | Event | Price |
|---|---|---|
| 10/3/2025 | Sold | $735,000-3.3%$318/sqft |
Source: | ||
| 9/4/2025 | Contingent | $760,000$329/sqft |
Source: | ||
| 8/19/2025 | Price change | $760,000-2.6%$329/sqft |
Source: | ||
| 7/14/2025 | Price change | $780,000-2.4%$337/sqft |
Source: | ||
| 7/8/2025 | Price change | $798,900-2%$345/sqft |
Source: | ||
Public tax history
| Year | Property taxes | Tax assessment |
|---|---|---|
| 2024 | $8,147 -2.4% | $187,850 -5.9% |
| 2023 | $8,343 +26% | $199,640 +47.6% |
| 2022 | $6,621 +0.5% | $135,280 |
Find assessor info on the county website
Neighborhood: 43031
Nearby schools
GreatSchools rating
- 5/10Hylen Souders Elementary SchoolGrades: K-4Distance: 3.2 mi
- 8/10Big Walnut Middle SchoolGrades: 7-8Distance: 7.7 mi
- 6/10Big Walnut High SchoolGrades: 9-12Distance: 9.6 mi
Get a cash offer in 3 minutes
Find out how much your home could sell for in as little as 3 minutes with a no-obligation cash offer.
Estimated market value$744,000
Get a cash offer in 3 minutes
Find out how much your home could sell for in as little as 3 minutes with a no-obligation cash offer.
Estimated market value
$744,000
