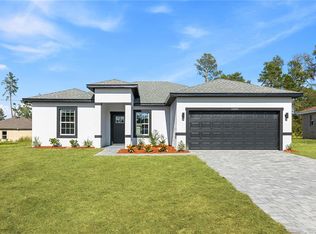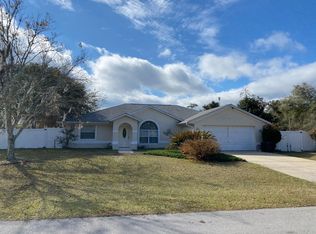Sold for $230,000
Zestimate®
$230,000
14984 SW 28th Terrace Rd, Ocala, FL 34473
3beds
1,338sqft
Single Family Residence
Built in 2007
0.31 Acres Lot
$230,000 Zestimate®
$172/sqft
$1,633 Estimated rent
Home value
$230,000
$212,000 - $251,000
$1,633/mo
Zestimate® history
Loading...
Owner options
Explore your selling options
What's special
Price Reduced + 100% USDA Financing Available! Move-In Ready & Packed with Value – Don’t Miss This One! This is your chance to own a beautifully maintained 3-bedroom, 2-bath home on a generous corner lot nearly 1/3 acre in a quiet, friendly neighborhood! With a Brand New Roof just installed, this home is not only move-in ready but a smart investment. Step inside and be impressed by soaring cathedral ceilings, a bright and open split-bedroom floor plan, and a roomy 2-car garage—perfect for both storage and convenience. Located minutes from I-75, local parks, shopping, and the scenic Florida Greenway, this home offers the best of peaceful living with quick access to everything Ocala has to offer. SR200 is just 15 minutes away! Bonus Features: 2018 A/C Unit, 2012 Storage Shed, Survey Available Homes like this at this price don’t last long—schedule your tour today before it’s gone!
Zillow last checked: 8 hours ago
Listing updated: November 26, 2025 at 11:02am
Listing Provided by:
Rhonda Buckner 352-266-2637,
BUCKNER HOMES REALTY INC 352-266-2637
Bought with:
Pollie Larzo, 3590367
EXP REALTY LLC
Source: Stellar MLS,MLS#: OM687919 Originating MLS: Ocala - Marion
Originating MLS: Ocala - Marion

Facts & features
Interior
Bedrooms & bathrooms
- Bedrooms: 3
- Bathrooms: 2
- Full bathrooms: 2
Primary bedroom
- Features: Walk-In Closet(s)
- Level: First
- Area: 182 Square Feet
- Dimensions: 13x14
Dining room
- Level: First
- Area: 100 Square Feet
- Dimensions: 10x10
Kitchen
- Level: First
- Area: 144 Square Feet
- Dimensions: 12x12
Living room
- Level: First
- Area: 225 Square Feet
- Dimensions: 15x15
Heating
- Central
Cooling
- Central Air
Appliances
- Included: Dishwasher, Dryer, Range, Refrigerator, Washer
- Laundry: Inside
Features
- Cathedral Ceiling(s), Ceiling Fan(s), Open Floorplan, Primary Bedroom Main Floor, Split Bedroom, Walk-In Closet(s)
- Flooring: Carpet, Tile
- Has fireplace: No
Interior area
- Total structure area: 1,834
- Total interior livable area: 1,338 sqft
Property
Parking
- Total spaces: 2
- Parking features: Garage - Attached
- Attached garage spaces: 2
Features
- Levels: One
- Stories: 1
- Exterior features: Private Mailbox, Storage
Lot
- Size: 0.31 Acres
- Dimensions: 109 x 125
Details
- Parcel number: 8003032301
- Zoning: R1
- Special conditions: None
Construction
Type & style
- Home type: SingleFamily
- Property subtype: Single Family Residence
Materials
- Block
- Foundation: Slab
- Roof: Shingle
Condition
- New construction: No
- Year built: 2007
Utilities & green energy
- Sewer: Septic Tank
- Water: Public
- Utilities for property: Cable Available, Electricity Connected, Water Connected
Community & neighborhood
Location
- Region: Ocala
- Subdivision: MARION OAKS UN 03
HOA & financial
HOA
- Has HOA: No
Other fees
- Pet fee: $0 monthly
Other financial information
- Total actual rent: 0
Other
Other facts
- Listing terms: Cash,Conventional,FHA,USDA Loan,VA Loan
- Ownership: Fee Simple
- Road surface type: Paved
Price history
| Date | Event | Price |
|---|---|---|
| 11/26/2025 | Sold | $230,000$172/sqft |
Source: | ||
| 9/25/2025 | Pending sale | $230,000$172/sqft |
Source: | ||
| 9/16/2025 | Price change | $230,000-4.2%$172/sqft |
Source: | ||
| 7/23/2025 | Listed for sale | $240,000$179/sqft |
Source: | ||
| 6/16/2025 | Pending sale | $240,000$179/sqft |
Source: | ||
Public tax history
| Year | Property taxes | Tax assessment |
|---|---|---|
| 2024 | $869 +1% | $70,373 +3% |
| 2023 | $861 -5.4% | $68,323 +3% |
| 2022 | $910 -0.8% | $66,333 +3% |
Find assessor info on the county website
Neighborhood: 34473
Nearby schools
GreatSchools rating
- 3/10Horizon Academy At Marion OaksGrades: 5-8Distance: 1.2 mi
- 2/10Dunnellon High SchoolGrades: 9-12Distance: 15.6 mi
- 2/10Sunrise Elementary SchoolGrades: PK-4Distance: 1.6 mi
Schools provided by the listing agent
- Elementary: Sunrise Elementary School-M
- Middle: Horizon Academy/Mar Oaks
- High: Marion Virtual Franchise-M
Source: Stellar MLS. This data may not be complete. We recommend contacting the local school district to confirm school assignments for this home.
Get a cash offer in 3 minutes
Find out how much your home could sell for in as little as 3 minutes with a no-obligation cash offer.
Estimated market value
$230,000

