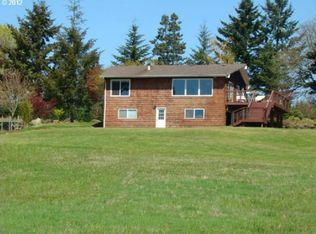Fantastic custom built by the current owner-never on market! Here is your dream farm! Spacious open floor plan soaring vaults and oversized windows create great light, remolded kitchen & bath, extensive use of quartz, hardwood, tile and artist stained concrete, inviting yard,fantastic barns and privacy make this unique home your truly once in a lifetime opportunity Turnkey at it's finest on nearly 4 custom fenced acres~ see this first!
This property is off market, which means it's not currently listed for sale or rent on Zillow. This may be different from what's available on other websites or public sources.
