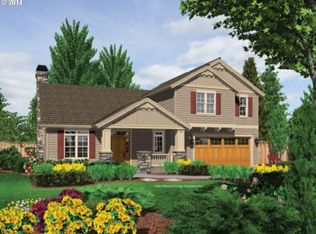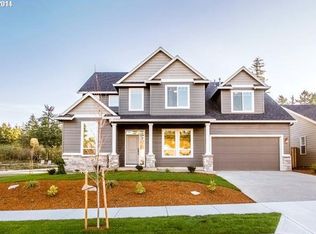Sold
$685,000
14989 SE Elkhorn Rd, Clackamas, OR 97015
4beds
2,023sqft
Residential, Single Family Residence
Built in 2014
6,098.4 Square Feet Lot
$673,600 Zestimate®
$339/sqft
$2,886 Estimated rent
Home value
$673,600
$640,000 - $707,000
$2,886/mo
Zestimate® history
Loading...
Owner options
Explore your selling options
What's special
Stunning home in the prestigious Wenzel Park Estates! This residence has a seamlessly flowing open concept living area, highlighted by a spacious living room featuring vaulted ceilings and a cozy gas fireplace, perfect for gatherings. The gourmet kitchen showcases a large island with an eat bar, luxurious granite countertops, beautiful cabinetry and stainless steel gas appliances. Adjacent to the kitchen is a charming dining area with convenient access to the back patio, ideal for al fresco dining and entertaining. The elegant primary bedroom is complete with vaulted ceilings, a generous walk-in closet, and a luxurious bathroom featuring double sinks for added convenience. Three additional bedrooms offer space for family or guests, while a full bathroom and a laundry room with a sink provide practicality and ease of living. Outside, the low-maintenance fenced backyard with its expansive covered patio area, offers endless opportunities for outdoor enjoyment and relaxation. The extra deep, tandem 3-car garage provides extra space for parking and storage. Conveniently located close to restaurants, parks, and the Sah Hah Lee Golf Course, this home offers the perfect blend of luxury, comfort, and convenience.
Zillow last checked: 8 hours ago
Listing updated: April 17, 2024 at 01:56am
Listed by:
Nick Shivers 503-389-0821,
Keller Williams PDX Central,
Richard Ovitt 503-502-5812,
Keller Williams PDX Central
Bought with:
Seth Elder, 201217325
Redfin
Source: RMLS (OR),MLS#: 24078580
Facts & features
Interior
Bedrooms & bathrooms
- Bedrooms: 4
- Bathrooms: 2
- Full bathrooms: 2
- Main level bathrooms: 2
Primary bedroom
- Features: Bathroom, Ceiling Fan, Double Sinks, Vaulted Ceiling, Walkin Closet, Wallto Wall Carpet
- Level: Main
- Area: 192
- Dimensions: 16 x 12
Bedroom 2
- Features: Closet, Wallto Wall Carpet
- Level: Main
- Area: 132
- Dimensions: 11 x 12
Bedroom 3
- Features: Closet, Wallto Wall Carpet
- Level: Main
- Area: 130
- Dimensions: 10 x 13
Bedroom 4
- Features: Closet, Wallto Wall Carpet
- Level: Main
- Area: 100
- Dimensions: 10 x 10
Dining room
- Features: Exterior Entry, Hardwood Floors
- Level: Main
- Area: 168
- Dimensions: 12 x 14
Kitchen
- Features: Dishwasher, Eat Bar, Gas Appliances, Hardwood Floors, Island, Microwave, Convection Oven, Double Oven, Free Standing Refrigerator, Granite
- Level: Main
- Area: 132
- Width: 11
Living room
- Features: Ceiling Fan, Fireplace, Vaulted Ceiling, Wallto Wall Carpet
- Level: Main
- Area: 323
- Dimensions: 17 x 19
Heating
- Forced Air, Fireplace(s)
Cooling
- Central Air
Appliances
- Included: Convection Oven, Cooktop, Dishwasher, Double Oven, Free-Standing Refrigerator, Gas Appliances, Microwave, Stainless Steel Appliance(s), Washer/Dryer, Gas Water Heater
- Laundry: Laundry Room
Features
- Ceiling Fan(s), High Ceilings, Vaulted Ceiling(s), Closet, Built-in Features, Sink, Eat Bar, Kitchen Island, Granite, Bathroom, Double Vanity, Walk-In Closet(s)
- Flooring: Hardwood, Wall to Wall Carpet
- Windows: Double Pane Windows, Vinyl Frames
- Basement: Crawl Space
- Number of fireplaces: 1
- Fireplace features: Gas
Interior area
- Total structure area: 2,023
- Total interior livable area: 2,023 sqft
Property
Parking
- Total spaces: 3
- Parking features: Driveway, Off Street, Attached, Extra Deep Garage, Tandem
- Attached garage spaces: 3
- Has uncovered spaces: Yes
Accessibility
- Accessibility features: Main Floor Bedroom Bath, One Level, Accessibility
Features
- Levels: One
- Stories: 1
- Patio & porch: Covered Patio, Patio, Porch
- Exterior features: Yard, Exterior Entry
- Fencing: Fenced
Lot
- Size: 6,098 sqft
- Features: Level, SqFt 5000 to 6999
Details
- Parcel number: 05025576
Construction
Type & style
- Home type: SingleFamily
- Architectural style: Traditional
- Property subtype: Residential, Single Family Residence
Materials
- Cement Siding, Stone
- Foundation: Concrete Perimeter
- Roof: Composition
Condition
- Resale
- New construction: No
- Year built: 2014
Utilities & green energy
- Gas: Gas
- Sewer: Public Sewer
- Water: Public
- Utilities for property: Cable Connected
Community & neighborhood
Location
- Region: Clackamas
HOA & financial
HOA
- Has HOA: Yes
- HOA fee: $150 annually
- Amenities included: Maintenance Grounds
Other
Other facts
- Listing terms: Cash,Conventional,FHA,VA Loan
- Road surface type: Paved
Price history
| Date | Event | Price |
|---|---|---|
| 4/16/2024 | Sold | $685,000+1.5%$339/sqft |
Source: | ||
| 3/17/2024 | Pending sale | $675,000$334/sqft |
Source: | ||
| 3/15/2024 | Listed for sale | $675,000$334/sqft |
Source: | ||
| 3/11/2024 | Pending sale | $675,000$334/sqft |
Source: | ||
| 3/7/2024 | Listed for sale | $675,000+5.5%$334/sqft |
Source: | ||
Public tax history
| Year | Property taxes | Tax assessment |
|---|---|---|
| 2025 | $7,614 +3.6% | $384,878 +3% |
| 2024 | $7,347 +2.9% | $373,668 +3% |
| 2023 | $7,139 +5.6% | $362,785 +3% |
Find assessor info on the county website
Neighborhood: 97015
Nearby schools
GreatSchools rating
- 7/10Oregon Trail Elementary SchoolGrades: K-5Distance: 0.6 mi
- 3/10Rock Creek Middle SchoolGrades: 6-8Distance: 0.8 mi
- 7/10Clackamas High SchoolGrades: 9-12Distance: 1 mi
Schools provided by the listing agent
- Elementary: Oregon Trail
- Middle: Rock Creek
- High: Clackamas
Source: RMLS (OR). This data may not be complete. We recommend contacting the local school district to confirm school assignments for this home.
Get a cash offer in 3 minutes
Find out how much your home could sell for in as little as 3 minutes with a no-obligation cash offer.
Estimated market value$673,600
Get a cash offer in 3 minutes
Find out how much your home could sell for in as little as 3 minutes with a no-obligation cash offer.
Estimated market value
$673,600

