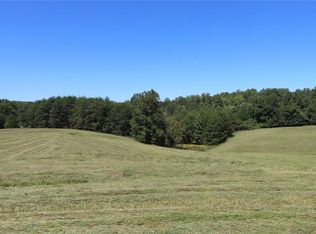Sold for $206,000
$206,000
1499 Ring Rd, Westfield, NC 27053
4beds
2,055sqft
Manufactured Home, Residential
Built in 2002
4.27 Acres Lot
$205,600 Zestimate®
$--/sqft
$1,057 Estimated rent
Home value
$205,600
Estimated sales range
Not available
$1,057/mo
Zestimate® history
Loading...
Owner options
Explore your selling options
What's special
Welcome to this spacious doublewide manufactured home nestled on 4.27 +/- acres in Westfield! A welcoming covered front porch leads inside to a bright front living room and a cozy den with fireplace. Offering 4 bedrooms and 2 full baths, the home features a primary suite with en-suite bath, double vanity, and walk-in closet. The kitchen is equipped with abundant cabinetry, an island, and flows to a laundry room for convenience. Step out onto the back deck and enjoy the peaceful views of your land. Multiple outbuildings and sheds, including a small building, provide great storage or workshop options. With room to spread out, this property combines comfortable living space with country charm and functionality.
Zillow last checked: 8 hours ago
Listing updated: September 29, 2025 at 06:30am
Listed by:
Matthew Millaway 336-317-4502,
eXp Realty
Bought with:
Michelle Bledsoe, 340944
Keller Williams Realty Elite
Source: Triad MLS,MLS#: 1191638 Originating MLS: Greensboro
Originating MLS: Greensboro
Facts & features
Interior
Bedrooms & bathrooms
- Bedrooms: 4
- Bathrooms: 2
- Full bathrooms: 2
- Main level bathrooms: 2
Primary bedroom
- Level: Main
- Dimensions: 12.75 x 10.25
Bedroom 2
- Level: Main
- Dimensions: 12.75 x 10.25
Bedroom 3
- Level: Main
- Dimensions: 12.75 x 10.42
Bedroom 4
- Level: Main
- Dimensions: 15.75 x 12.75
Den
- Level: Main
- Dimensions: 17.75 x 12.75
Dining room
- Level: Main
- Dimensions: 10 x 12.75
Kitchen
- Level: Main
- Dimensions: 12.75 x 12.58
Laundry
- Level: Main
- Dimensions: 8.58 x 7.08
Living room
- Level: Main
- Dimensions: 21 x 12.75
Other
- Level: Main
- Dimensions: 12.75 x 8.83
Heating
- Heat Pump, Electric
Cooling
- Central Air
Appliances
- Included: Electric Water Heater
Features
- Basement: Crawl Space
- Number of fireplaces: 1
- Fireplace features: Den
Interior area
- Total structure area: 2,055
- Total interior livable area: 2,055 sqft
- Finished area above ground: 2,055
Property
Parking
- Parking features: Driveway
- Has uncovered spaces: Yes
Features
- Levels: One
- Stories: 1
- Pool features: None
Lot
- Size: 4.27 Acres
Details
- Parcel number: 27451
- Zoning: R-A
- Special conditions: Owner Sale
Construction
Type & style
- Home type: MobileManufactured
- Property subtype: Manufactured Home, Residential
Materials
- Vinyl Siding
Condition
- Year built: 2002
Utilities & green energy
- Sewer: Septic Tank
- Water: Well
Community & neighborhood
Location
- Region: Westfield
- Subdivision: Deerfield Springs
Other
Other facts
- Listing agreement: Exclusive Right To Sell
- Listing terms: Cash,Conventional,USDA Loan,VA Loan
Price history
| Date | Event | Price |
|---|---|---|
| 9/29/2025 | Sold | $206,000+3.5% |
Source: | ||
| 8/21/2025 | Pending sale | $199,000 |
Source: | ||
| 8/19/2025 | Listed for sale | $199,000+210.9% |
Source: | ||
| 7/1/2016 | Sold | $64,000-51.1% |
Source: | ||
| 7/2/2007 | Sold | $131,000$64/sqft |
Source: Public Record Report a problem | ||
Public tax history
| Year | Property taxes | Tax assessment |
|---|---|---|
| 2024 | $160 +9.5% | $19,800 |
| 2023 | $147 | $19,800 |
| 2022 | $147 | $19,800 |
Find assessor info on the county website
Neighborhood: 27053
Nearby schools
GreatSchools rating
- 5/10Nancy Reynolds ElementaryGrades: K-5Distance: 5.4 mi
- 8/10Piney Grove MiddleGrades: 6-8Distance: 11.3 mi
- 2/10North Stokes HighGrades: 9-12Distance: 8.7 mi
