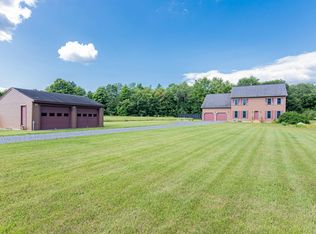Closed
Listed by:
Melinda B Morse,
Coldwell Banker Hickok and Boardman Off:802-863-1500,
Heather T Morse,
Coldwell Banker Hickok and Boardman
Bought with: Coldwell Banker Hickok and Boardman
$559,000
1499 Sand Road, Ferrisburgh, VT 05456
4beds
3,100sqft
Ranch
Built in 2011
1.6 Acres Lot
$563,500 Zestimate®
$180/sqft
$3,850 Estimated rent
Home value
$563,500
Estimated sales range
Not available
$3,850/mo
Zestimate® history
Loading...
Owner options
Explore your selling options
What's special
Is the water calling you? Welcome to 1499 Sand Road, Ferrisburgh, Vermont where you will enjoy 240 feet of Otter Creek frontage and access to Lake Champlain from your backyard! This open concept ranch with four bedrooms and three baths feels extra spacious with vaulted ceilings and finished walkout basement. Enjoy the river view from one of the decks during nice weather, or from the large windows while feeling cozy next to the new pellet stove insert in a beautiful hearth. Three of the four bedrooms have an attached bathroom, one with a jetted tub, which makes this home perfect for hosting guests. The finished basement has a huge bonus room and an unfinished area currently being used as a home gym. A brand new 5-foot livestock fence has been installed to ensure your favorite animals safety outdoors. This fence is horse safe and perfect for large dogs. Two cattle gates are installed for convenience. A two-car garage is close to the home with a side door for easy access. The dock provides easy access to the river. Vergennes is close by and has much to offer as the smallest city in the USA! Restaurants, shopping, farmers markets, and the Vergennes Opera House within 3 miles. Burlington International Airport is a 45 minute drive. Come take a look!
Zillow last checked: 8 hours ago
Listing updated: March 17, 2025 at 01:59pm
Listed by:
Melinda B Morse,
Coldwell Banker Hickok and Boardman Off:802-863-1500,
Heather T Morse,
Coldwell Banker Hickok and Boardman
Bought with:
Stacey Lax
Coldwell Banker Hickok and Boardman
Source: PrimeMLS,MLS#: 5027306
Facts & features
Interior
Bedrooms & bathrooms
- Bedrooms: 4
- Bathrooms: 3
- Full bathrooms: 1
- 3/4 bathrooms: 2
Heating
- Propane, Pellet Stove, Radiant Floor
Cooling
- None
Appliances
- Included: Dishwasher, Dryer, Microwave, Refrigerator, Washer, Gas Stove
- Laundry: 1st Floor Laundry
Features
- Ceiling Fan(s), Hearth, Primary BR w/ BA, Wired for Sound, Vaulted Ceiling(s), Walk-In Closet(s)
- Basement: Climate Controlled,Daylight,Finished,Full,Insulated,Interior Stairs,Walkout,Interior Access,Exterior Entry,Basement Stairs,Walk-Out Access
Interior area
- Total structure area: 3,588
- Total interior livable area: 3,100 sqft
- Finished area above ground: 1,852
- Finished area below ground: 1,248
Property
Parking
- Total spaces: 2
- Parking features: Crushed Stone, Driveway, Garage, Detached
- Garage spaces: 2
- Has uncovered spaces: Yes
Features
- Levels: One,Walkout Lower Level
- Stories: 1
- Exterior features: Dock, Deck
- Fencing: Dog Fence
- Has view: Yes
- View description: Water
- Has water view: Yes
- Water view: Water
- Waterfront features: River Front
- Body of water: Otter Creek
- Frontage length: Water frontage: 240,Road frontage: 239
Lot
- Size: 1.60 Acres
- Features: Country Setting
Details
- Parcel number: 22807310389
- Zoning description: Res-Shoreland
Construction
Type & style
- Home type: SingleFamily
- Architectural style: Ranch
- Property subtype: Ranch
Materials
- Vinyl Siding
- Foundation: Concrete
- Roof: Shingle
Condition
- New construction: No
- Year built: 2011
Utilities & green energy
- Electric: 220 Plug, 3 Phase, Generator Ready
- Sewer: Private Sewer
- Utilities for property: Cable Available
Community & neighborhood
Security
- Security features: Carbon Monoxide Detector(s), Smoke Detector(s)
Location
- Region: Ferrisburgh
Other
Other facts
- Road surface type: Paved
Price history
| Date | Event | Price |
|---|---|---|
| 3/17/2025 | Sold | $559,000$180/sqft |
Source: | ||
| 1/29/2025 | Contingent | $559,000$180/sqft |
Source: | ||
| 1/22/2025 | Listed for sale | $559,000+7.5%$180/sqft |
Source: | ||
| 12/28/2022 | Sold | $520,000-4.6%$168/sqft |
Source: | ||
| 11/23/2022 | Contingent | $545,000$176/sqft |
Source: | ||
Public tax history
| Year | Property taxes | Tax assessment |
|---|---|---|
| 2024 | -- | $302,300 |
| 2023 | -- | $302,300 +15.7% |
| 2022 | -- | $261,200 |
Find assessor info on the county website
Neighborhood: 05456
Nearby schools
GreatSchools rating
- 6/10Ferrisburgh Central SchoolGrades: PK-6Distance: 3.3 mi
- 8/10Vergennes Uhsd #5Grades: 7-12Distance: 2.8 mi
Schools provided by the listing agent
- Elementary: Ferrisburgh Central School
- Middle: Vergennes UHSD #5
- High: Vergennes UHSD #5
- District: Addison Northwest
Source: PrimeMLS. This data may not be complete. We recommend contacting the local school district to confirm school assignments for this home.
Get pre-qualified for a loan
At Zillow Home Loans, we can pre-qualify you in as little as 5 minutes with no impact to your credit score.An equal housing lender. NMLS #10287.
